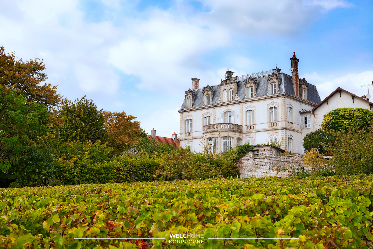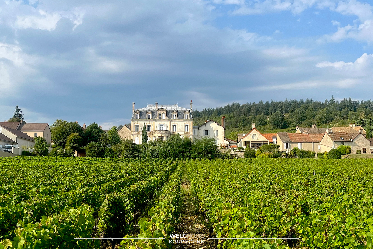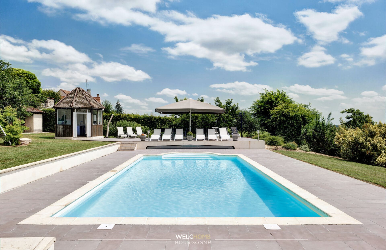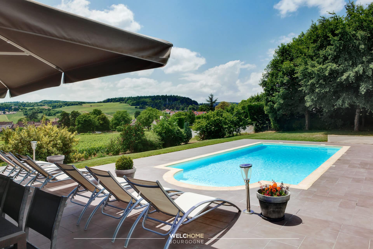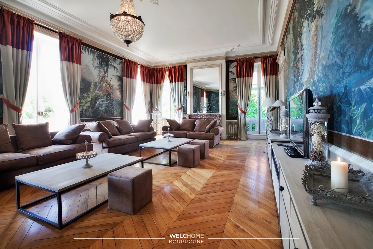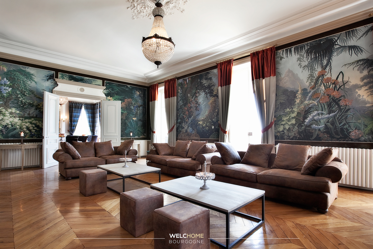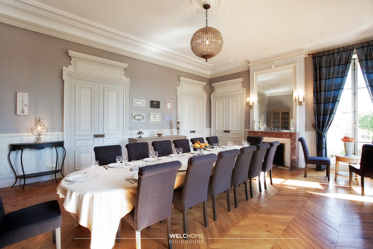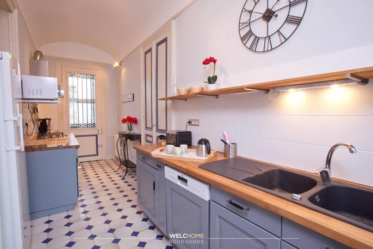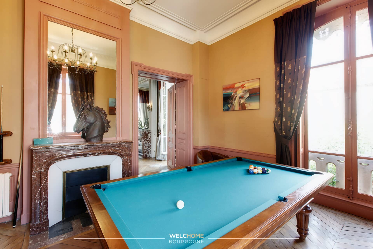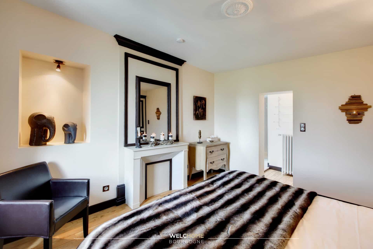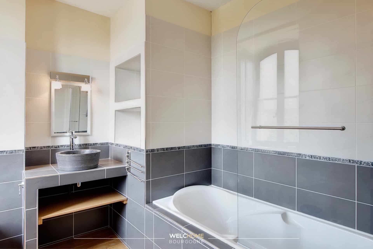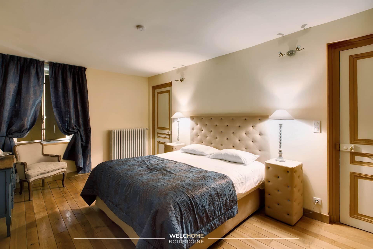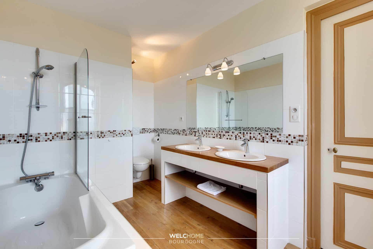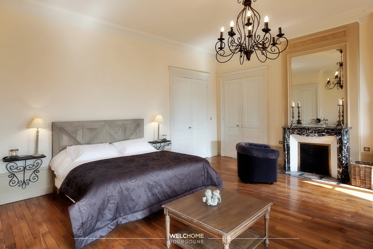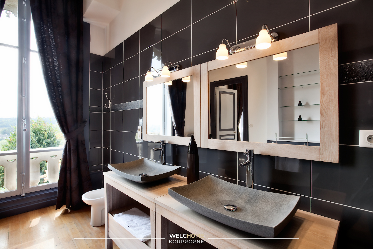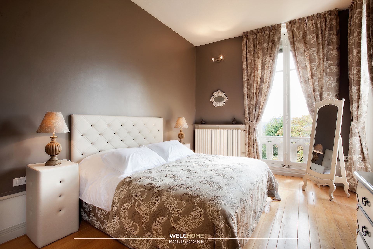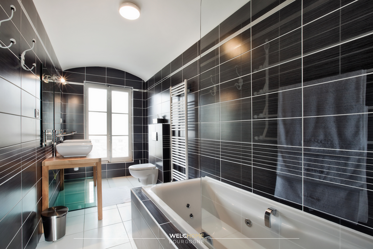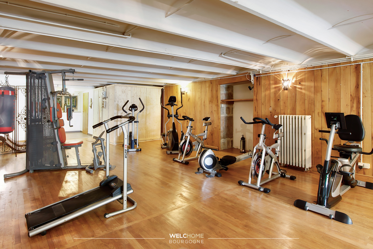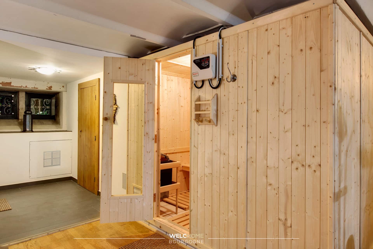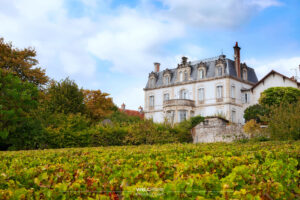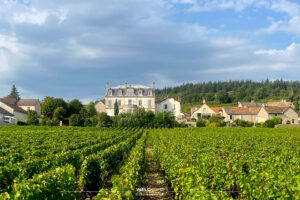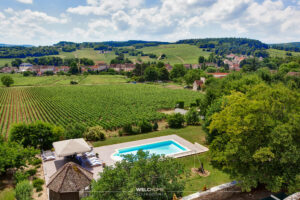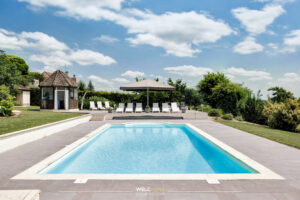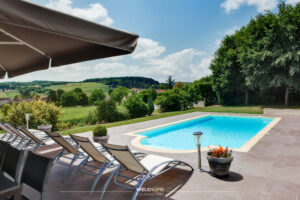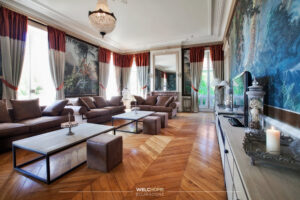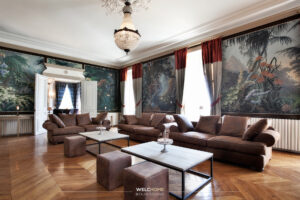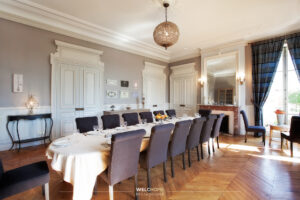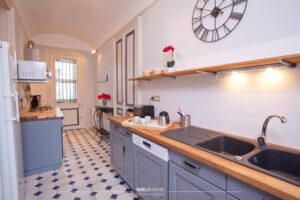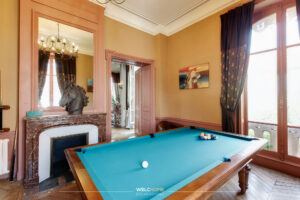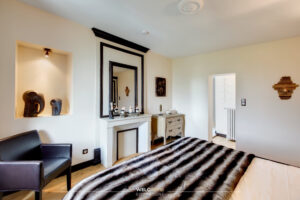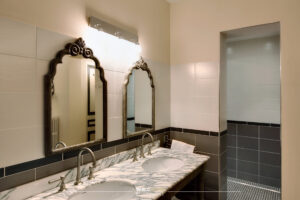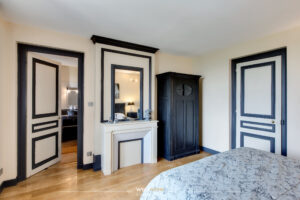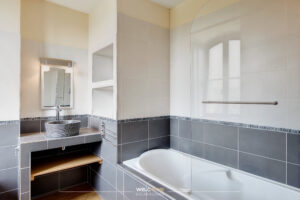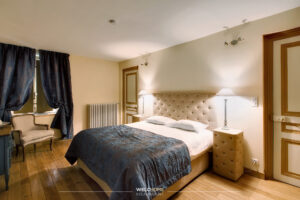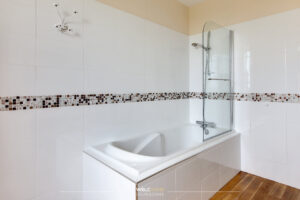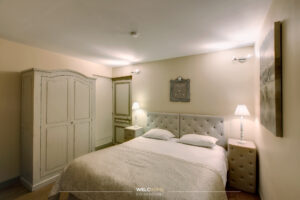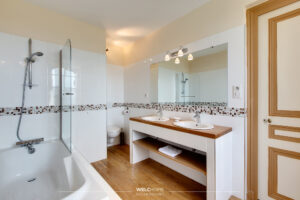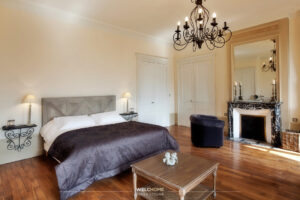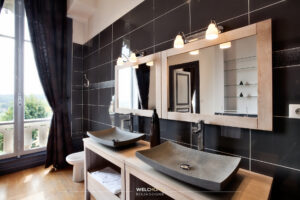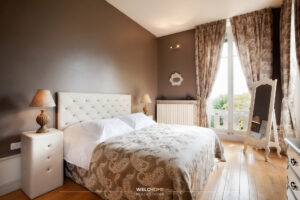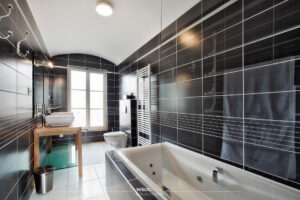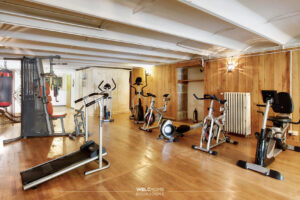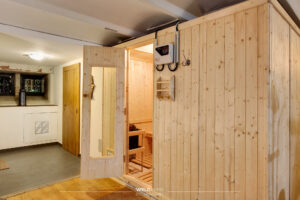
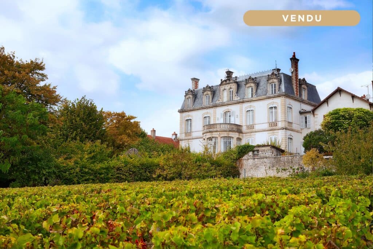
– La Demeure Montrichard –
Price on request
Ref : 581

Chalonnais
Description
SOLD – La Demeure Montrichard, a magnificent Haussmannian castle of the nineteenth century, is located in the heart of the Mercurey vineyards. Its terraces offer a unique panoramic view of the vineyards and the village of Mercurey. Tastefully restored while retaining period materials (oak floors, fireplaces, woodwork, mouldings, wall frescoes, etc.), this property is ideal for seasonal rentals, weddings, seminars, but can also be a magnificent family home. With its 670 m2 of living space spread over 4 levels, Demeure Montrichard has 8 bedrooms and 8 en-suite bathrooms with toilet. The ground floor offers a spacious entrance hall which leads to a dining room of 45m2, a living room of 60m2 with a very well preserved period panoramic wall mural, a billiard room as well as a fitted kitchen and a toilet. The land of about 2500m2 is embellished with a swimming pool of 11m by 5 with stairs, heat pump and automatic cover, a summer kitchen and a pool house. In the basement, there is an equipped laundry/laundry room, a fitness area with sports equipment as well as a hammam, sauna, massage table, bathroom with shower, sink and toilet. The property has beautiful outbuildings: barn, workshop, vaulted stone cellar… The attic of the Demeure Montrichard can be converted over 150m2 approximately. A Viessmann gas boiler is used to produce heating and hot water. The frames are recent and double glazed. The property is sold furnished, it is equipped with high-end furniture with hotel-quality bedding.
Features
- Surface 670 sqm
- Land 2500 sqm
- Rooms 13
- Bedrooms 8
- Bathrooms 8
- Property tax 5 718 €
- Sanitation collectif
- Heating gaz
- rénovation 2008
- toiture ardoise - très bon état
- menuiseries double vitrage
- piscine 5 X 11 - chauffée par PAC
- sytème sécurité piscine couverture automatisée PRIMA
- alarme oui
- internet fibre
- chaudière gaz Viessmann
- cheminée oui
Room(s)
- RDC - entrée 39 sqm
- RDC - wc 2.69 sqm
- RDC - vestiaire 2.75 sqm
- RDC - cuisine 13.11 sqm
- RDC - salle à manger 44.90 sqm
- RDC - salon 60 sqm
- RDC - salle de billard 22.77 sqm
- RDC - jardin d'hiver 14.37 sqm
- étage 1 - local ménage 3.92 sqm
- étage 1 - cage escalier 20.89 sqm
- étage 1 - hall et couloir 22.46 sqm
- étage 1 - chambre 1 41.20 sqm
- étage 1 - bureau attenant 4 sqm
- étage 1 - SDB 1 8.17 sqm
- étage 1 - chambre 2 26 sqm
- étage 1 - SDB 2 13.50 sqm
- étage 1 - chambre 3 21.70 sqm
- étage 1 - SDB 3 9.41 sqm
- étage 1 - chambre enfant 10.50 sqm
- étage 2 - hall + cage escalier 17.87 sqm
- étage 2 - chambre 4 23 sqm
- étage 2 - wc + douche 2.64 sqm
- étage 2 - chambre 5 21.46 sqm
- étage 2 - SDB 5 13.63 sqm
- étage 2 - chambre 6 15.64 sqm
- étage 2 - SDB 6 13.63 sqm
- étage 2 - chambre 7 16.34 sqm
- étage 2 - SDB 7 6.70 sqm
- étage 2 - chambre 8 15.13 sqm
- étage 2 - SDB 8 6.20 sqm
- étage 2 - couloir 12.35 sqm
- salle de sport 95 sqm
- laverie 13.17 sqm
- chaufferie 43 sqm
- grange 39 sqm
- atelier 34.37 sqm
- sqm
- sqm
- sqm
- sqm
- sqm
- sqm
- sqm
Energy diagnostics
DPE
- A
- B
- C
- D
- E
- F
- G
GES
- A
- B
- C
- D
- E
- F
- G

This property is presented by :
Laurene Guigue
laurene.guigue@welchomebourgogne.com
Statut agent commercial - 949 161 434 RSAC Châlon-sur-Saône

