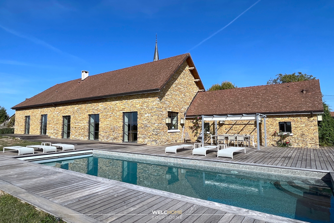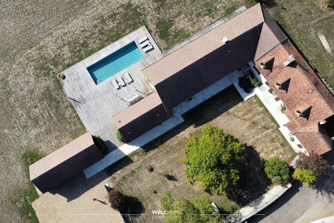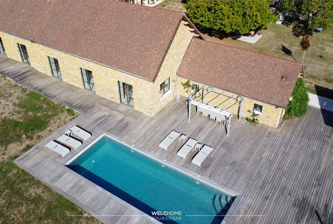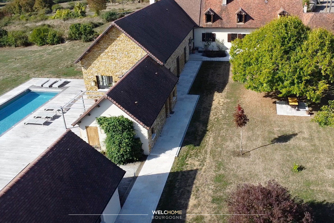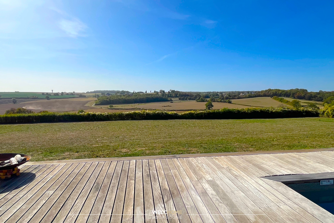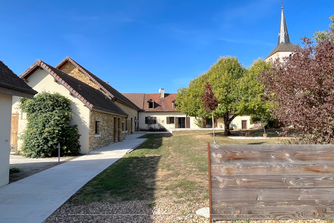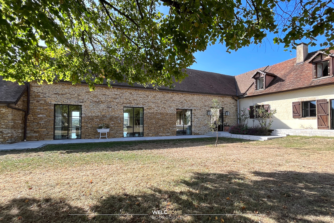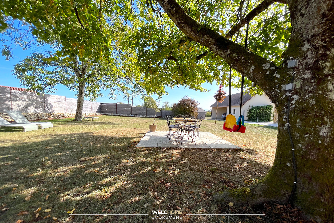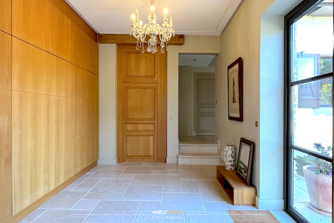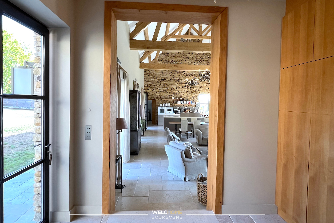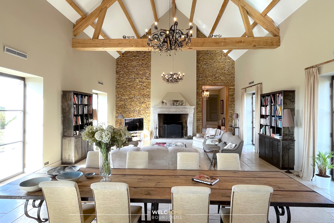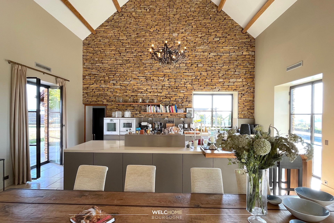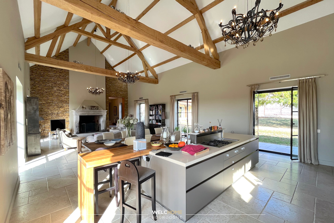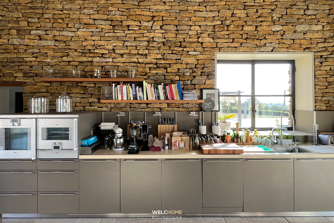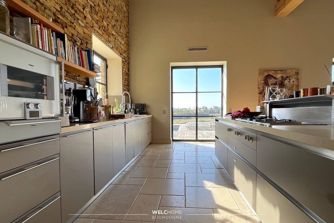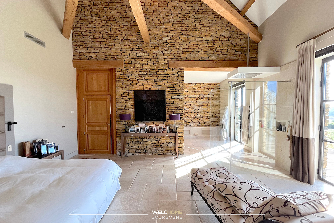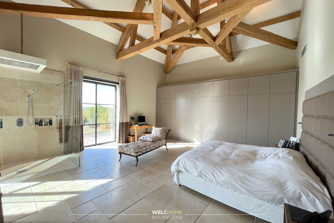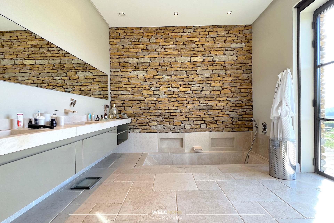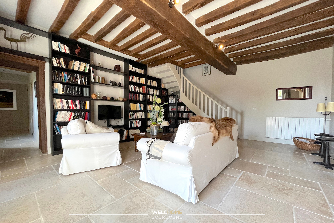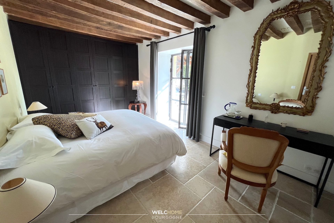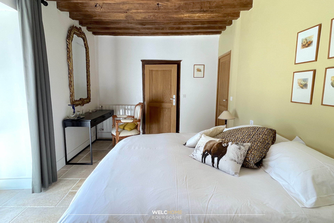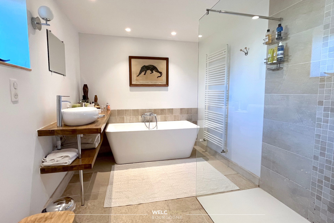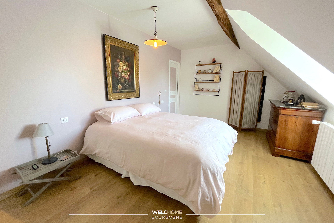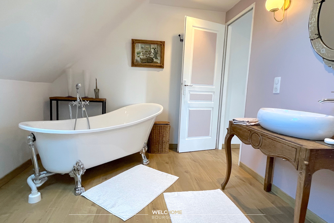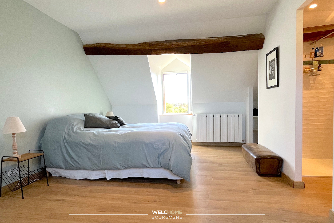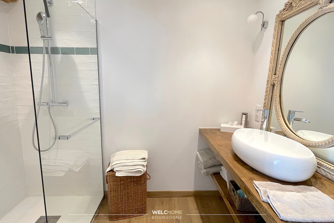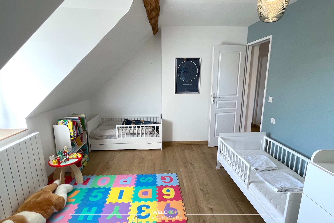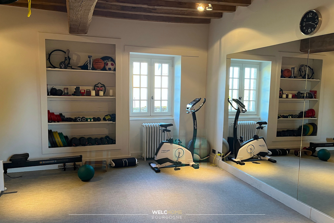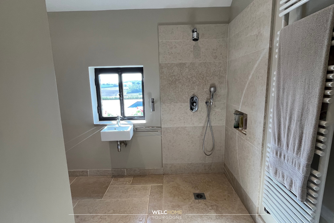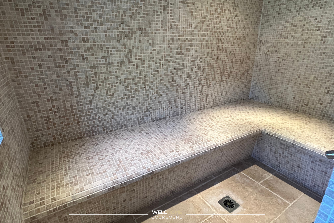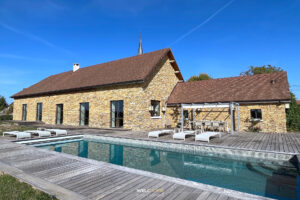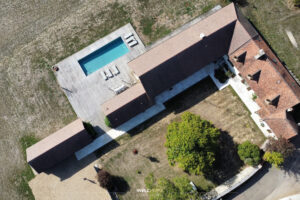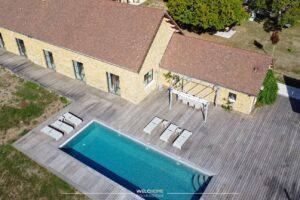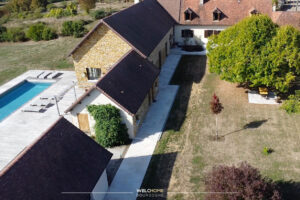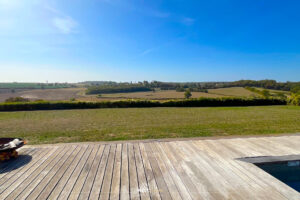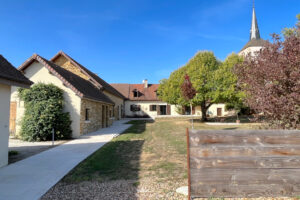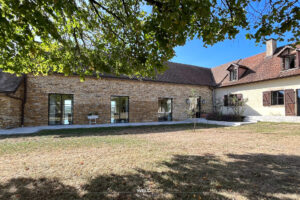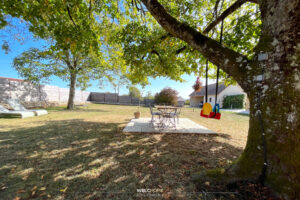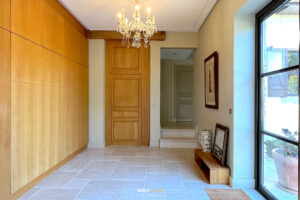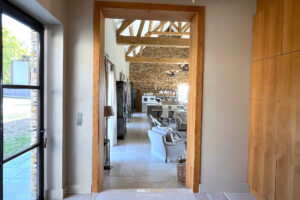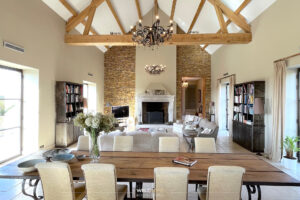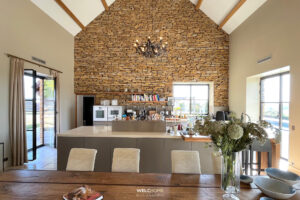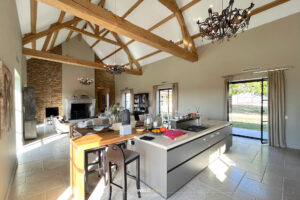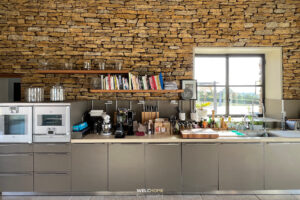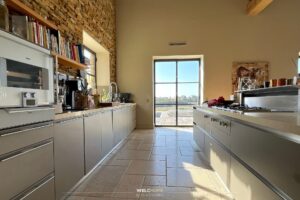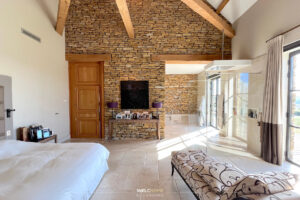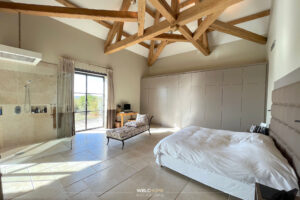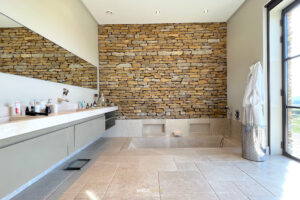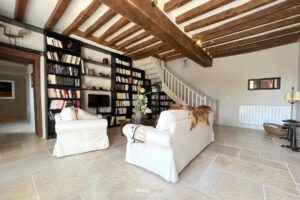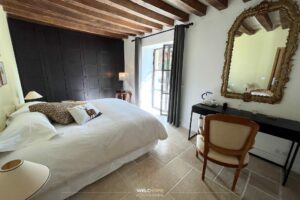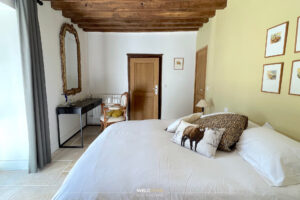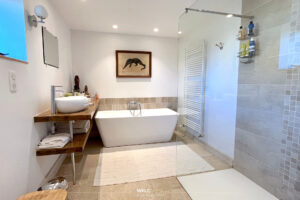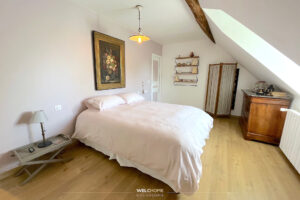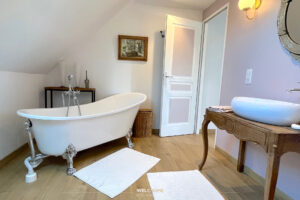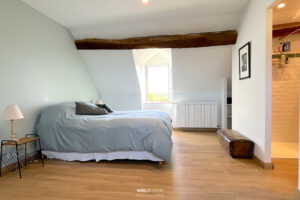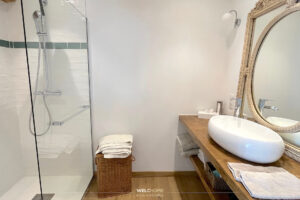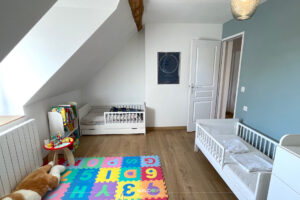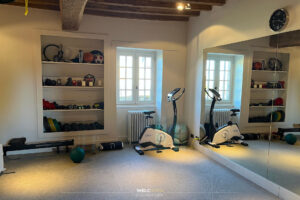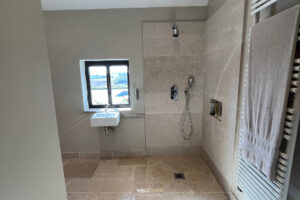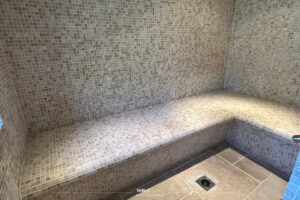
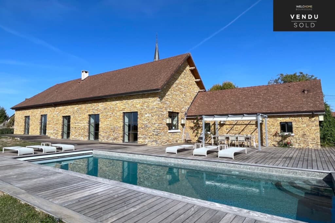
– La Longère Marceline –
Price on request
Ref : 588

Nièvre
Description
SOLD
La Longère Marceline, a property with exceptional charm, is located in the Niverne countryside, between Nevers and the Morvan Natural Park.
Composed of 2 buildings, it has benefited from a sublime renovation combining Burgundy stone and contemporary materials, while preserving its authentic elements. The result is superb.
With a surface area of 400 m2 of living space (372 m2 Carrez law), it offers, in its first part, a living room of 100 m2, bathed in light and benefiting, with its cathedral roof, from a grandiose volume. It consists of a kitchen area and a large living room. This room opens to the outside, onto a large terrace, with panoramic views of the surrounding countryside. There is also an entrance hall, a master suite of 57 m2 with its private bathroom and its many storage spaces, a scullery, a technical room, and a hammam room with adjoining shower room.
After taking a connecting corridor, we discover the second part, which includes on the ground floor, a gym, a TV lounge, and a suite with its private bathroom. At the end of the building, there is a boiler room. L’Étage offers 3 bedrooms also with their own bathroom or shower room.
The Marceline farmhouse sits on a plot of 9,200 m2, with its wooded garden and pool area from which the view is exceptional.
Finally, a cellar and an outbuilding with garage and carport complete the whole.
The Marceline farmhouse has all the assets of a family home, with a bucolic setting in the countryside, generous living rooms, and many bedrooms with their bathrooms.
An exceptional property to discover exclusively with Welchome Bourgogne.
Features
- Surface 400 sqm
- Land 9200 sqm
- Rooms 8
- Bedrooms 5
- Bathrooms 6
- Property tax 2 514 €
- Sanitation individuel
- Heating fuel
- chauffage au sol ou par radiateurs
- menuiseries aluminium double vitrage - verre anti effraction
- internet fibre
- piscine 12 x 4,50 - chauffée par PAC - paroi mosaïque
- cuve récupération eau de pluie 25 000 litres
- cave voutée oui
Room(s)
- RDC - entrée 16 sqm
- RDC - pièce de vie 100 sqm
- RDC - suite parentale avec salle de bain 57 sqm
- RDC - arrière cuisine 14.21 sqm
- RDC - hammam + salle d'eau 15 sqm
- RDC - salle de sport 22 sqm
- RDC - chambre + salle de bain 30 sqm
- RDC - salon TV 37 sqm
- étage - palier 9 sqm
- étage - chambre + douche 13 sqm
- étage - étage - chambre + salle d'eau 20 sqm
- étage - chambre + SDB 20.3 sqm
Energy diagnostics
DPE
- A
- B
- C
- D
- E
- F
- G
GES
- A
- B
- C
- D
- E
- F
- G
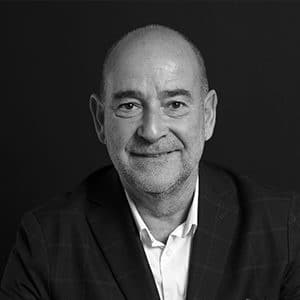
This property is presented by :
Jean-Louis Gouby
jl.gouby@welchomebourgogne.com
Statut agent commercial - 431 223 320 RSAC Nevers

