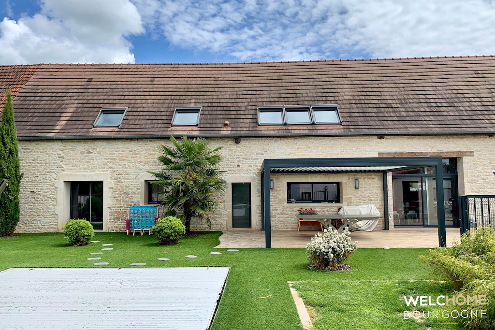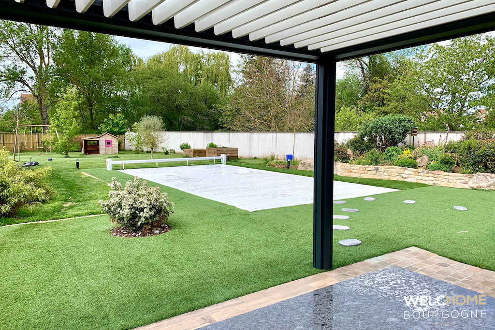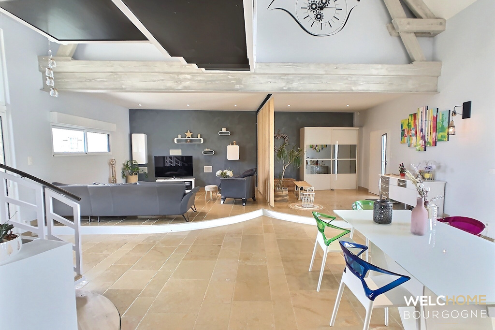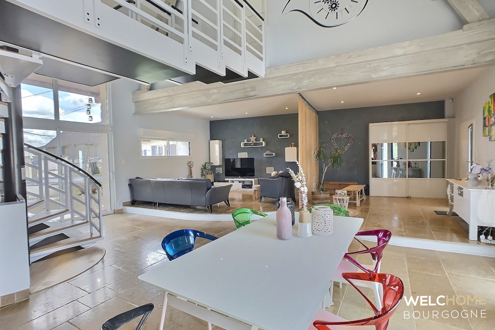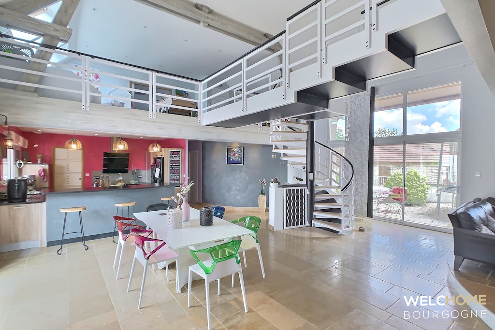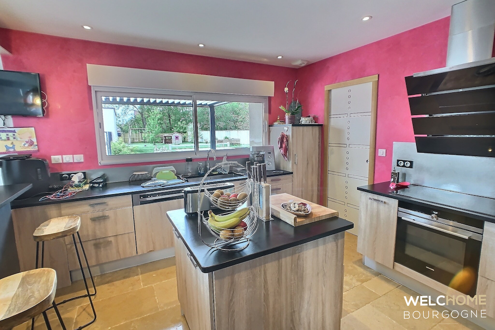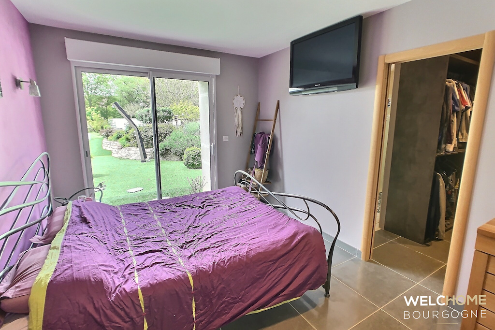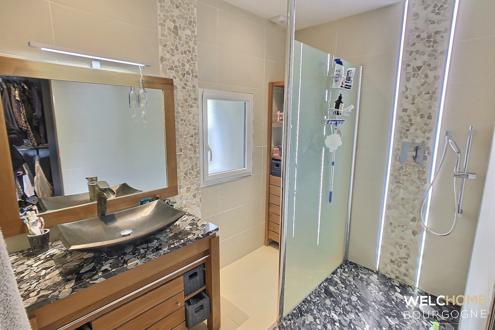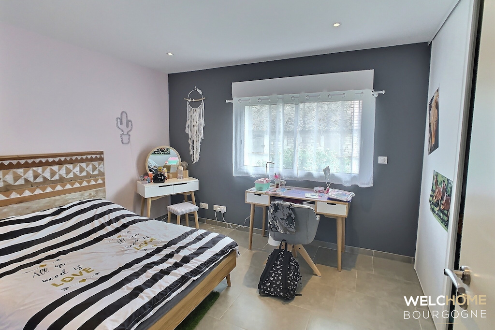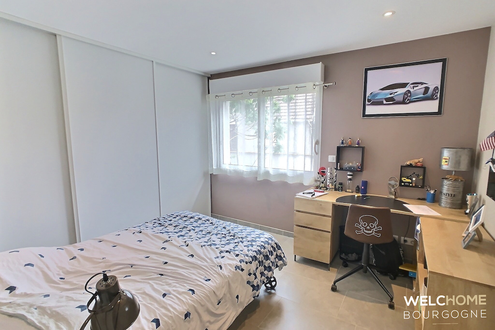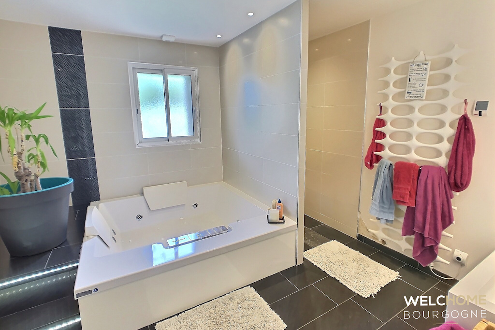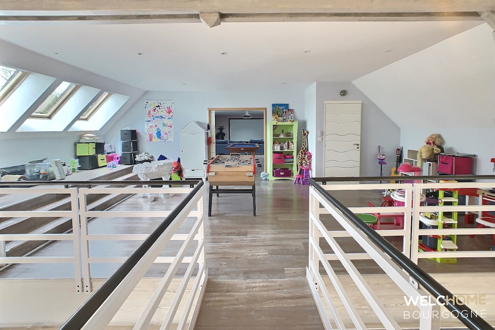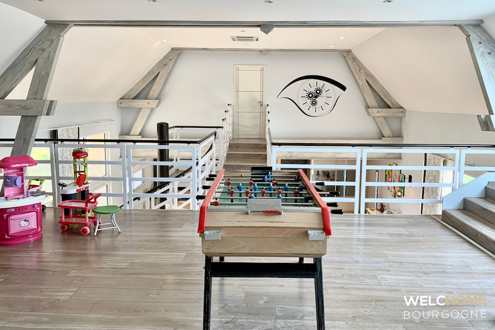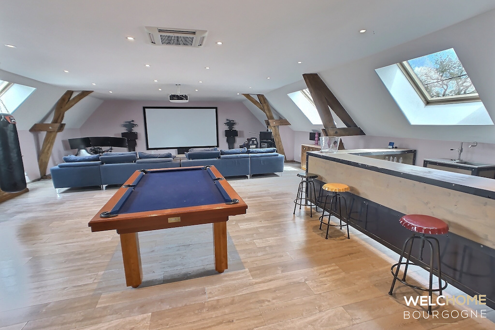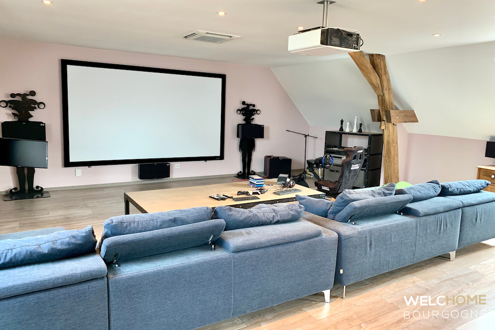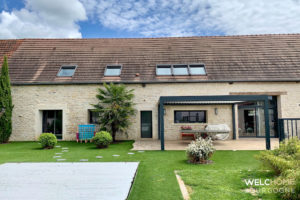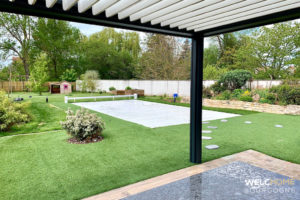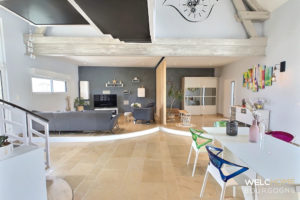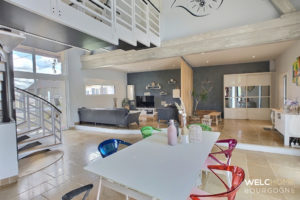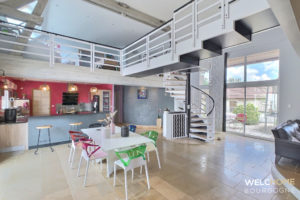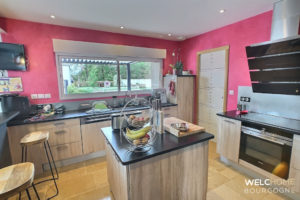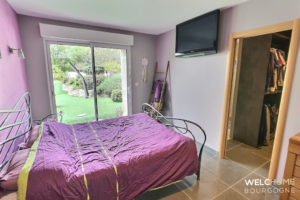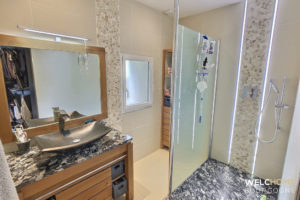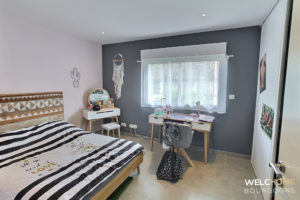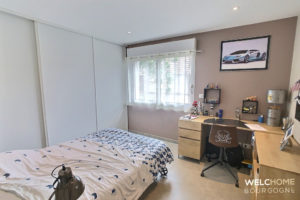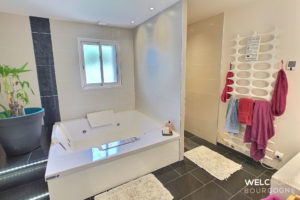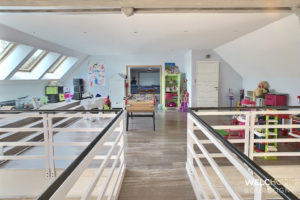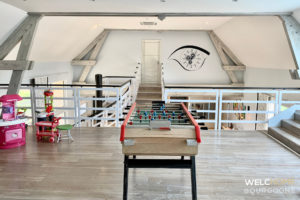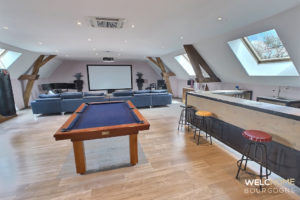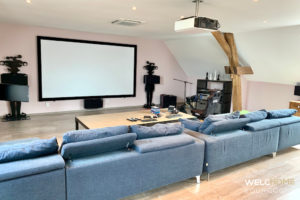
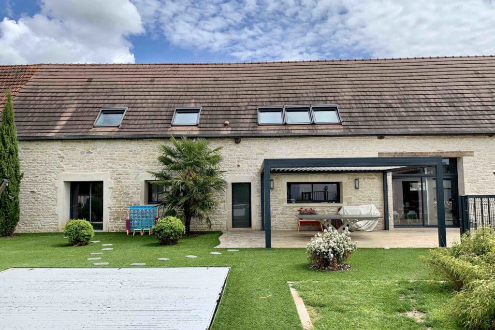
461 – Renovated farmhouse
585 000 €
Ref : 461

Chalonnais
Description
15 minutes from Chalon-sur-Saône, in the heart of a small hamlet in the countryside, this farmhouse has benefited from a superb renovation, combining modernity and noble materials.
Offering 350 m2 of living space with exceptional volumes. The house consists on the ground floor: an entrance, a large cathedral living room / living room of 75 m2, an open kitchen, a laundry room, an office, 3 bedrooms, a parental suite with dressing room and shower room, a bathroom and a toilet.
The first floor is dedicated to relaxation with a game room overlooking the living room, a large 90 m2 cinema room with its bar area. Finally, a bedroom and a toilet.
The building rests on a closed and landscaped land of 1600 m2. There is then a large garage of 80 m2, a superb paved courtyard, a swimming pool, a pool house, and a bioclimatic pergola allowing you to enjoy a bucolic exterior.
This property further benefits from an underfloor heating system on the ground floor and air conditioning.
This is an ideal property for a family.
Features
- Surface 350 sqm
- Land 1600 sqm
- Rooms 8
- Bedrooms 5
- Bathrooms 2
- Property tax 1 400 €
- Sanitation tout à l'égout
- Heating gaz de ville au sol
- date de rénovation 2012
- chauffage chaudière gaz
- climatisation oui
- production eau chaude par chaudière
- aspiration centralisée oui
- portail automatique oui
- piscine 10 x 5 - traitement au chlore - chauffée
- alarme oui
Room(s)
- salon/séjour 75 sqm
- cuisine 13 sqm
- couloir 14 sqm
- buanderie/chaufferie 13 sqm
- bureau 10 sqm
- chambre 11 sqm
- chambre 10.80 sqm
- chambre 10.50 sqm
- chambre parentale + SDB + dressing 21 sqm
- wc 2 sqm
- salle de jeu étage 40 sqm
- salle de cinéma 90 sqm
- chambre 26 sqm
- garage 80 sqm
Energy diagnostics
DPE
In progress
GES
In progress
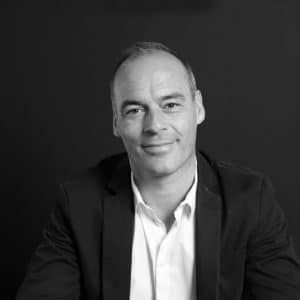
This property is presented by :

