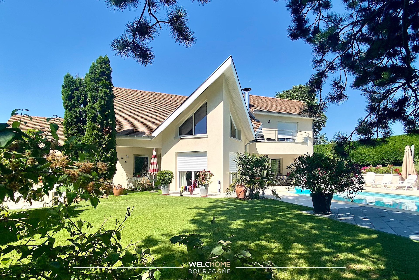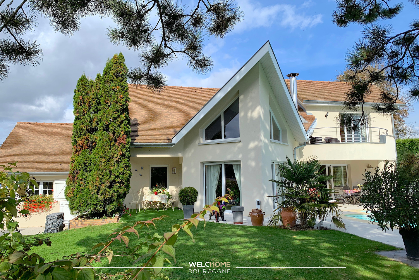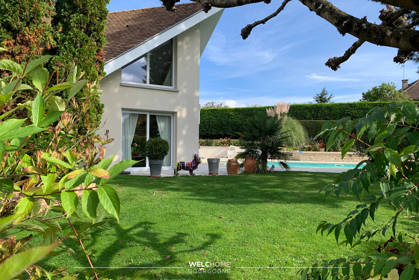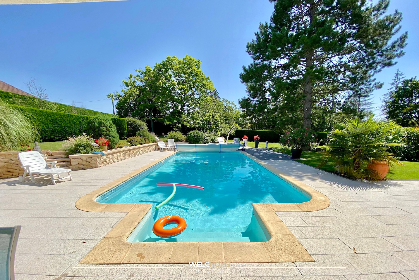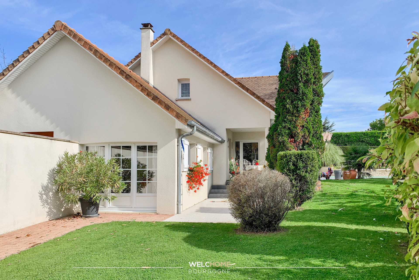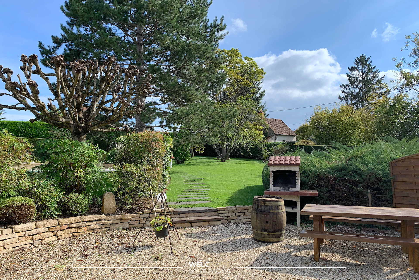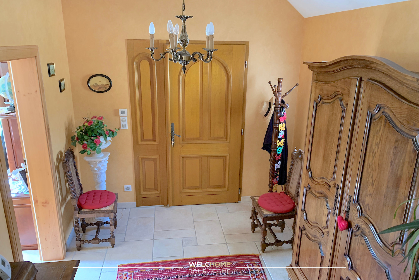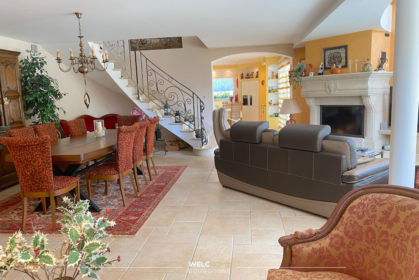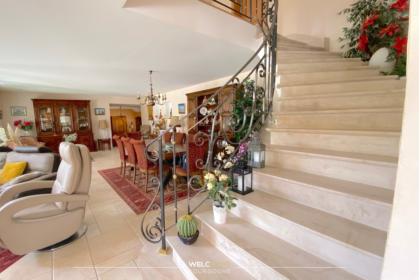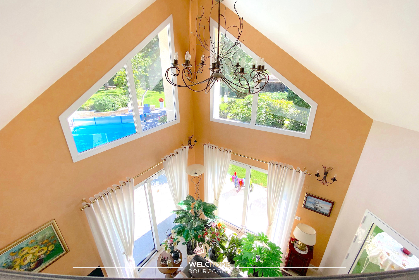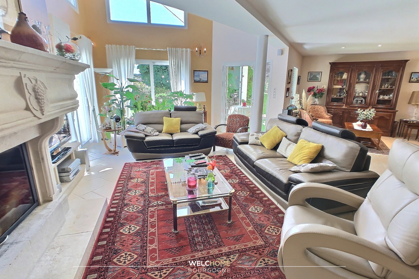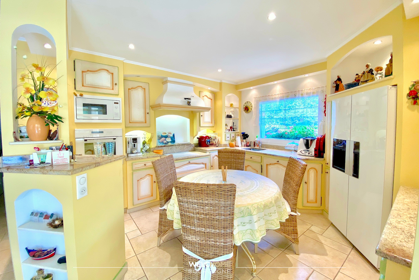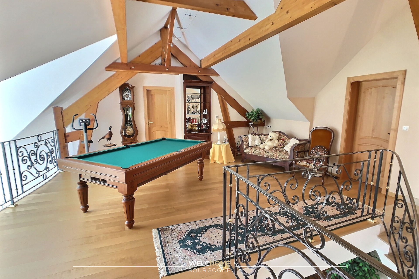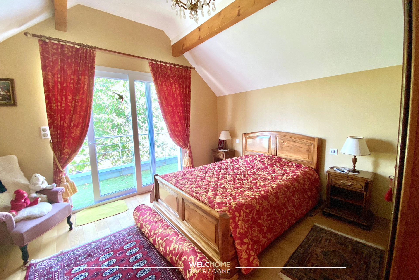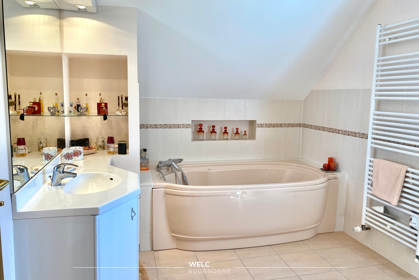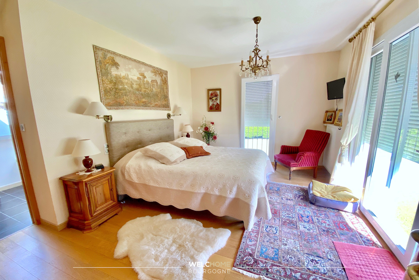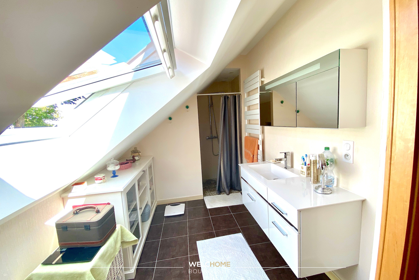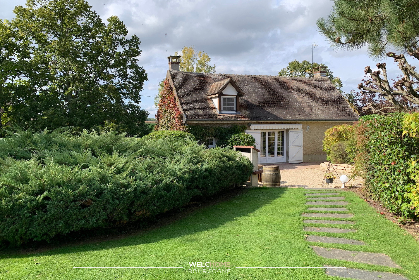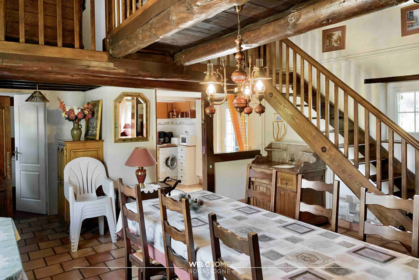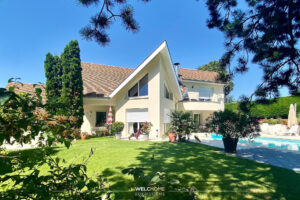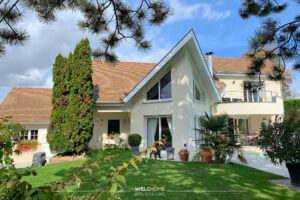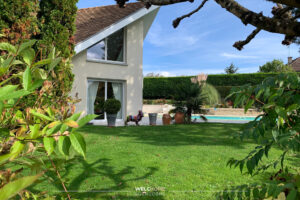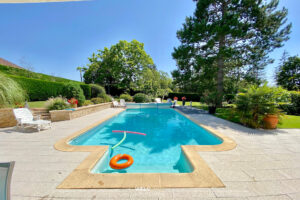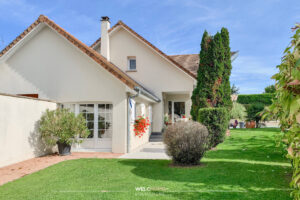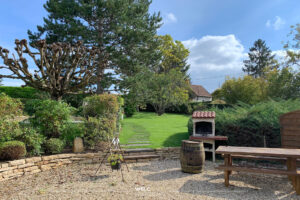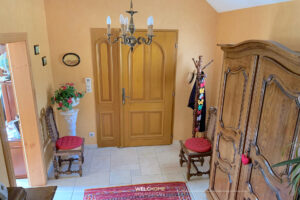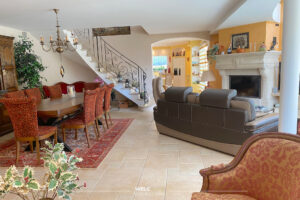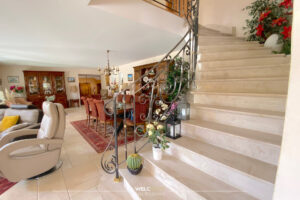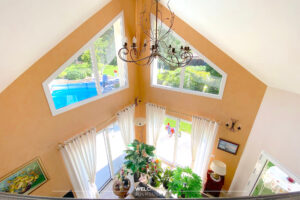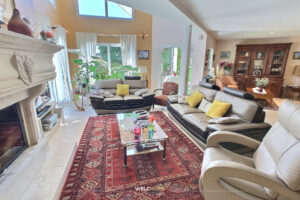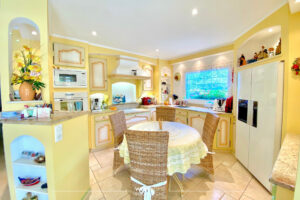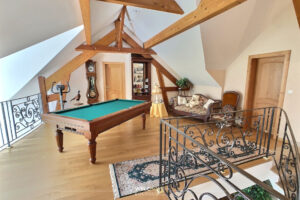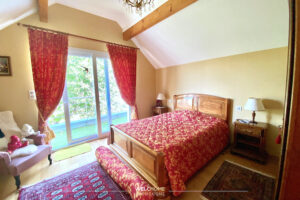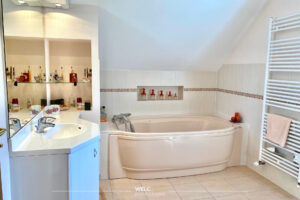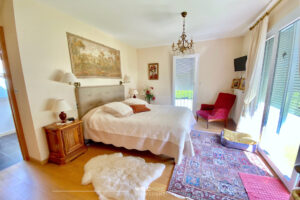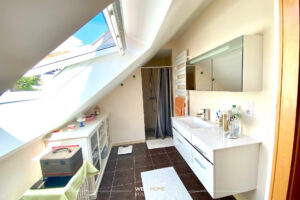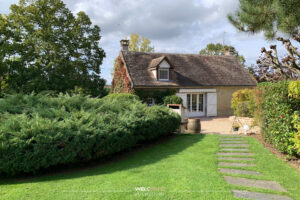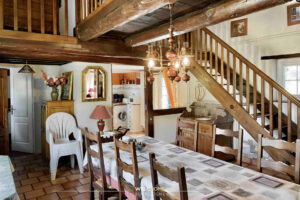
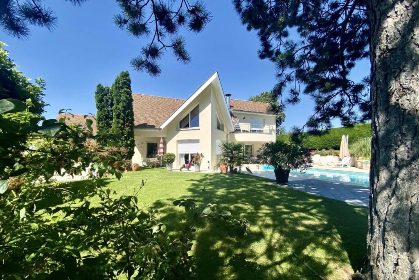
– Architect Villa –
747 000 €
Ref : 560

Beaunois
Description
Architect’s house and its guest house – 15 min east of Beaune.
Located in a quiet environment, not overlooked, beautiful contemporary house of 214 m2 located on its landscaped plot of 2893 m2 with swimming pool and old stone sheepfold of 92 m2, converted into a guest house.
The house offers generous volumes and great luminosity. It includes, on the ground floor, an entrance, a living space of 70 m2 with fireplace and open to the garden, a kitchen, an office, a laundry room (possibility bedroom), a garage and a cellar. The floor, accessible by a superb stone staircase, has a large landing room serving 2 air-conditioned bedrooms and their bathrooms / shower.
A beautiful landscaped garden surrounds the pool area and its many terraces.
Facing the house, the old sheepfold, more rustic style, is ideal for hosting friends and family. Its 92 m2 include a living space with open kitchen, 2 bedrooms and a bathroom.
The bucolic setting, the calm, and the quality of construction form the assets of this charming ensemble.
Features
- Surface 306 sqm
- Land 2893 sqm
- Rooms 6
- Bedrooms 4
- Bathrooms 3
- Property tax 1 751 €
- Sanitation individuel
- Heating pompe à chaleur
- chauffage maison pompe à chaleur - au sol au RDC
- chauffage bergerie gaz propane
- climatisation maison à l'étage
- production eau chaude maison ballon électrique 200 litres
- production eau chaude bergerie par chaudière gaz
- adoucisseur d'eau oui
- alarme oui
- piscine 10 x 5 - traitement chlore - chauffée par PAC
Room(s)
- entrance 11 sqm
- bureau 9 sqm
- séjour 70 sqm
- cuisine 19 sqm
- buanderie 22 sqm
- garage 42 sqm
- cave 25 sqm
- pièce palière étage 32 sqm
- chambre étage 15 sqm
- chambre étage + salle d'eau 17 sqm
- SDB étage 8.60 sqm
- bergerie 92 sqm
Energy diagnostics
DPE
- A
- B
- C
- D
- E
- F
- G
GES
- A
- B
- C
- D
- E
- F
- G
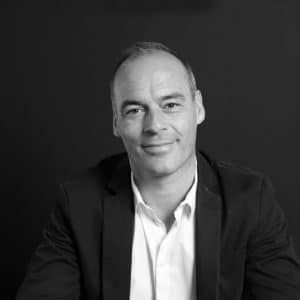
This property is presented by :

