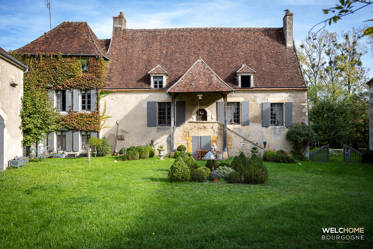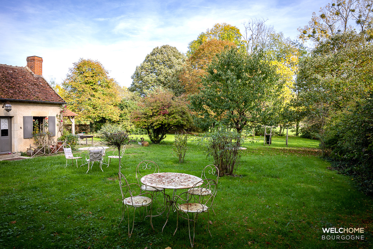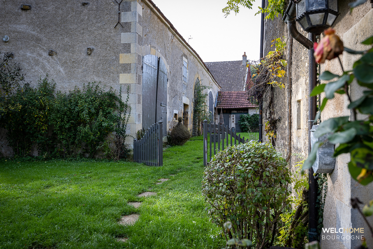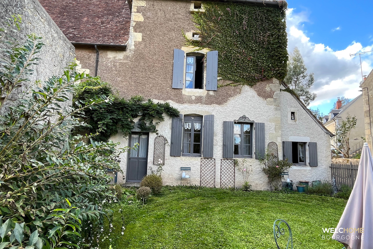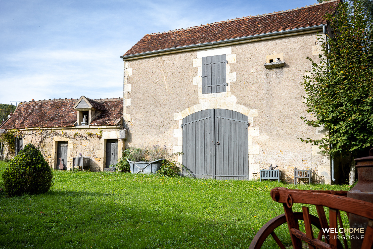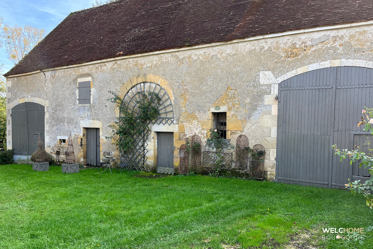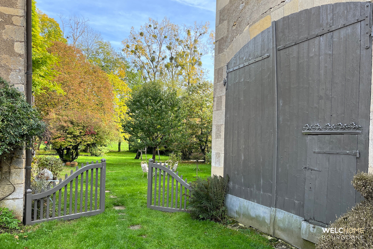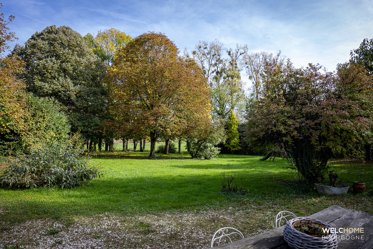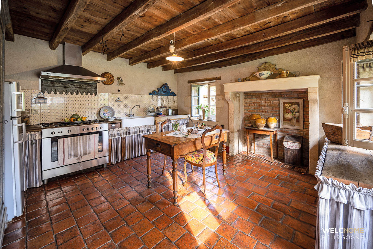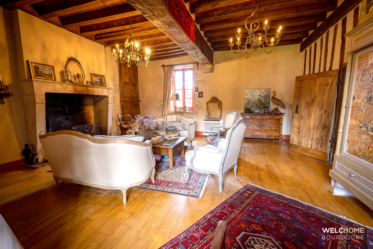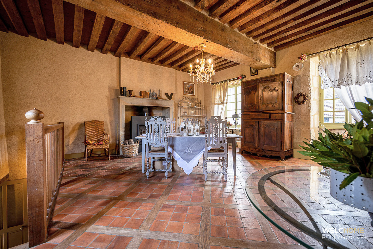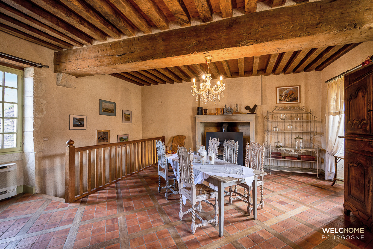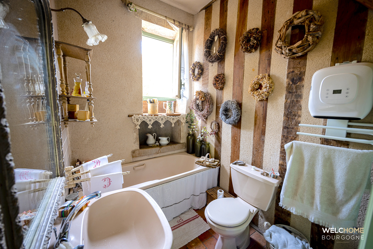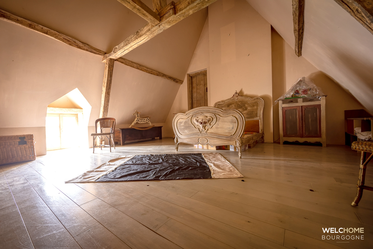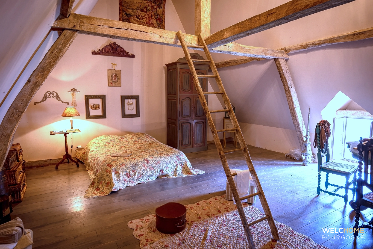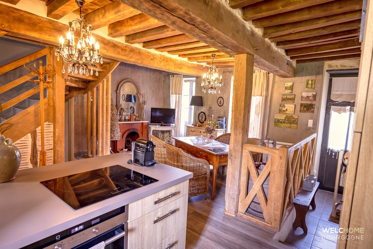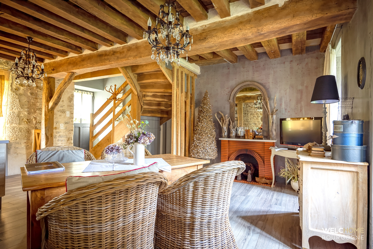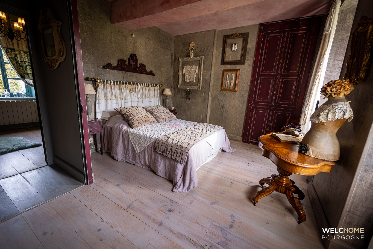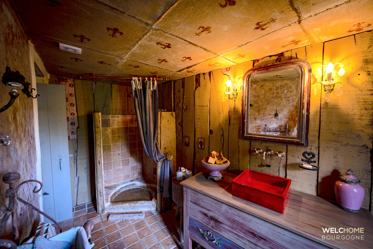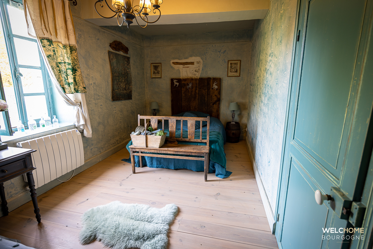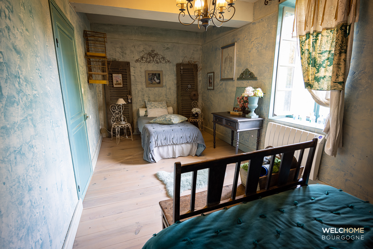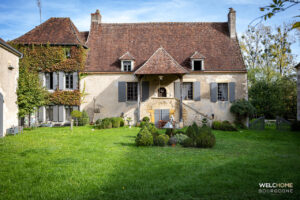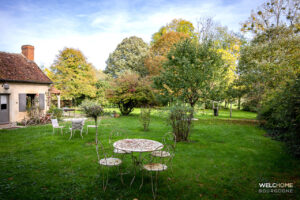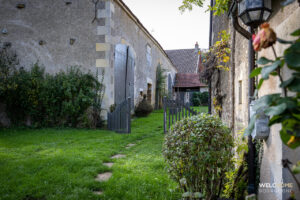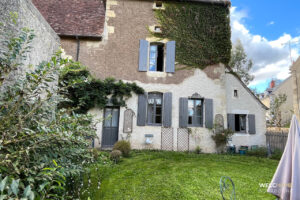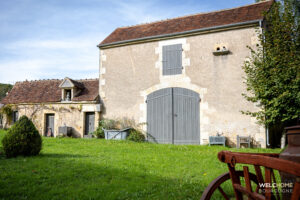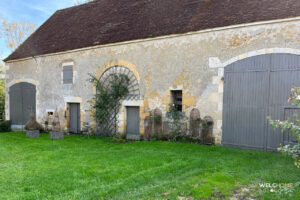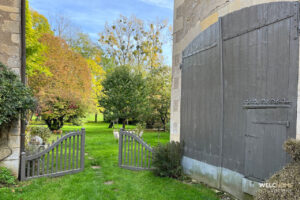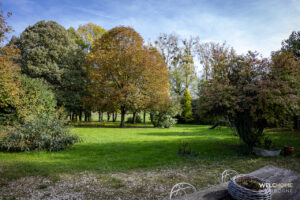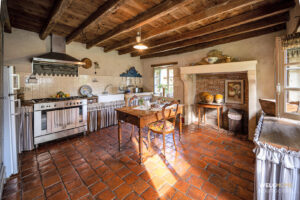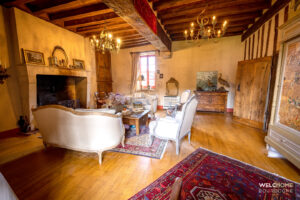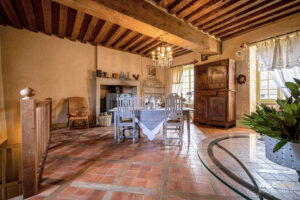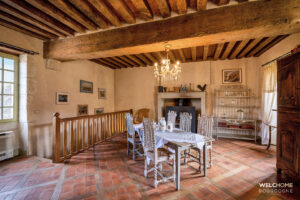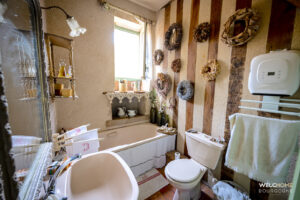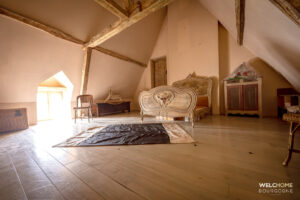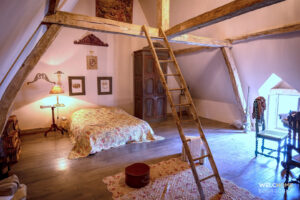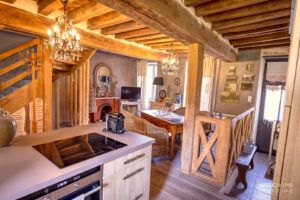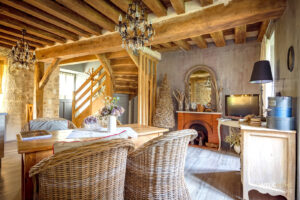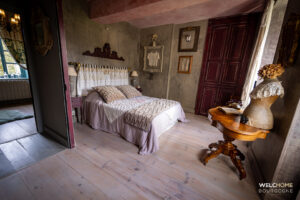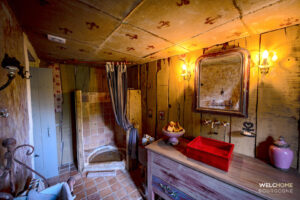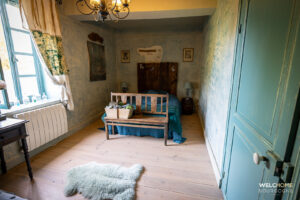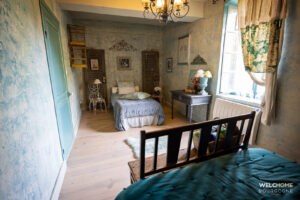
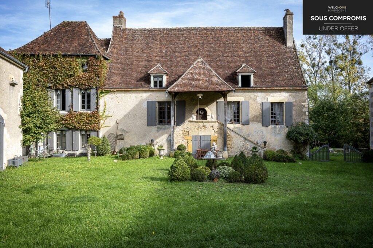
– La Maison Floridor –
Price on request
Ref : 548

Nièvre
Description
UNDER OFFER
Paris 2.00
It is in the heart of a pleasant hamlet Nivernais that is located the Floridor house, superb property of the 18th, which was once a winegrower’s house.
Located on a beautiful park of more than 3000 m2, decorated with a small stream, it consists of a main building and various outbuildings.
The house, raised on cellars, includes a main house and a guest house. The main house has retained its charm of yesteryear with its tiles, beams, or beautiful Jacobins. It offers, on the ground floor, a kitchen open to the outside, then on the first level, 2 beautiful living rooms of 35 m2 each with fireplace and insert as well as a bathroom with toilet. Finally, we find upstairs 2 beautiful attic bedrooms, one of which communicates with the attic of the guest house.
The guest house has, on the ground floor, a living room with open kitchen and a bathroom with toilet, then 2 bedrooms on the first level.
The house offers 220 m2 of living space.
A set of outbuildings, including a barn of 200 m2, offers exceptional development potential.
The Floridor house, with its bucolic environment and Burgundian architecture, has all the assets of a charming house.
To discover quickly.
Features
- Surface 220 sqm
- Land 3400 sqm
- Rooms 7
- Bedrooms 4
- Bathrooms 2
- Property tax 1 500 €
- Sanitation fosse septique
- Heating PAC
- chauffage maison d'amis électrique
Room(s)
- Maison - entrée 5.50 sqm
- Maison - cuisine 15 sqm
- Maison - salon 35 sqm
- Maison - salle à manger 35 sqm
- Maison - chambre 39 sqm
- Maison - chambre 32 sqm
- Maison - SDB + WC 4 sqm
- Amis - séjour/cuisine 38 sqm
- Amis - salle d'eau + wc 8 sqm
- Amis - chambre 16 sqm
- Amis - chambre 16 sqm
Energy diagnostics
DPE
- A
- B
- C
- D
- E
- F
- G
GES
- A
- B
- C
- D
- E
- F
- G
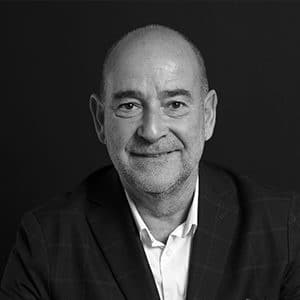
This property is presented by :
Jean-Louis Gouby
jl.gouby@welchomebourgogne.com
Statut agent commercial - 431 223 320 RSAC Nevers

