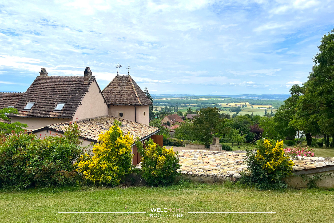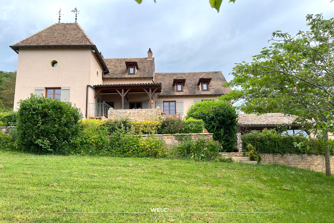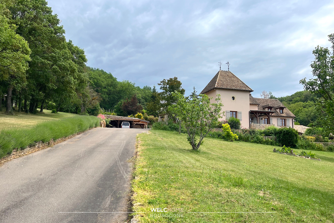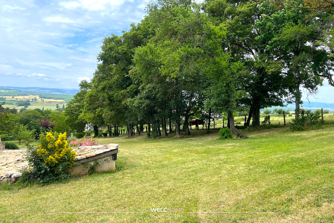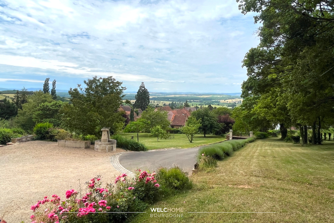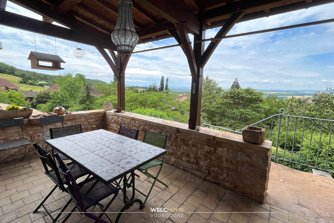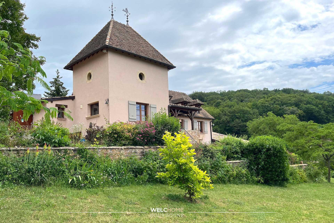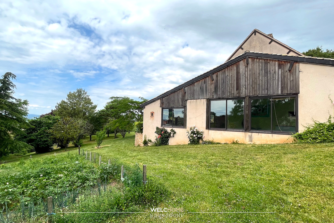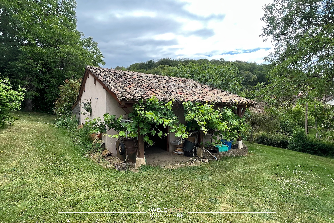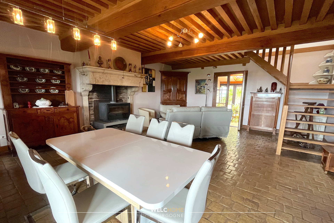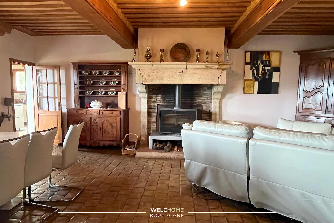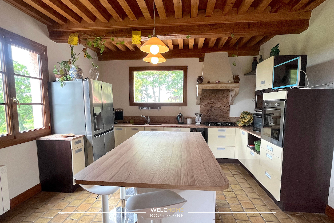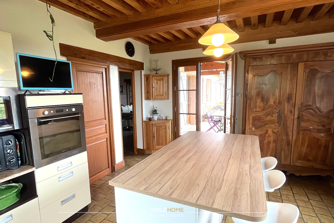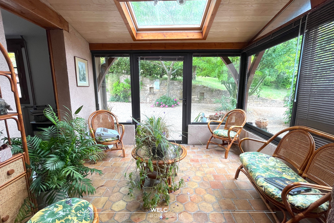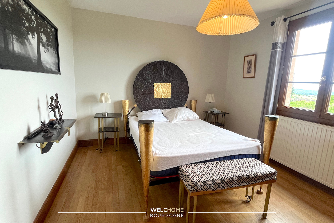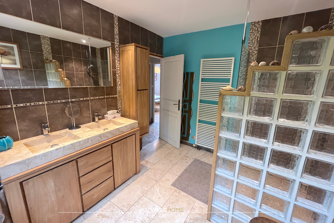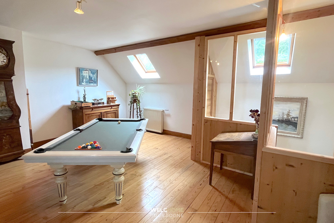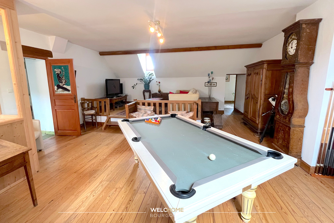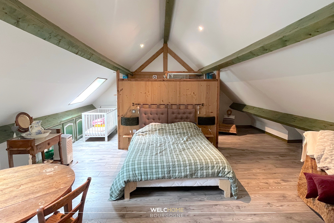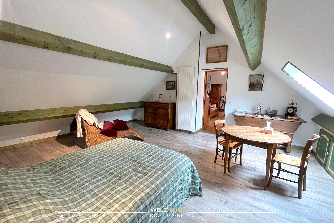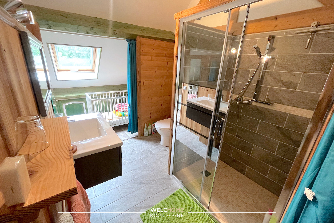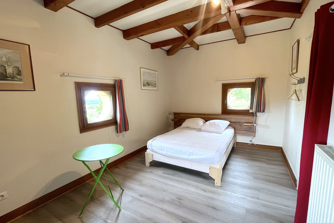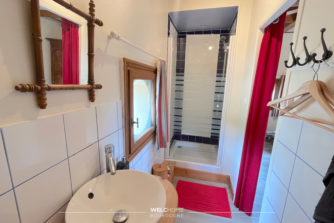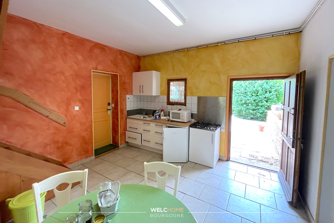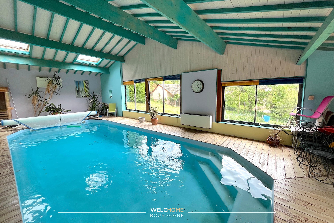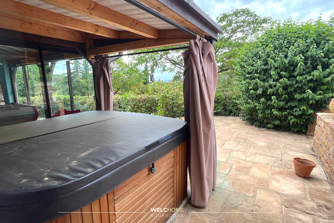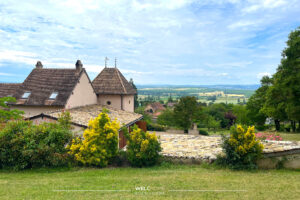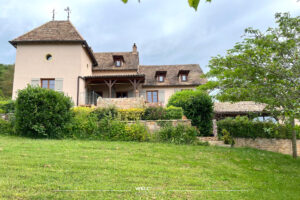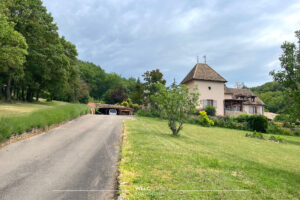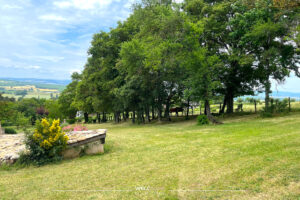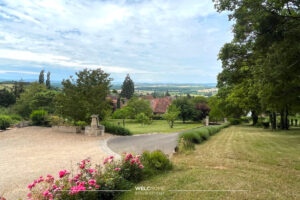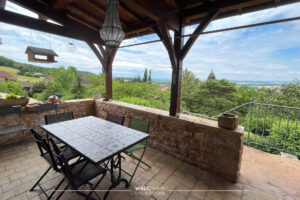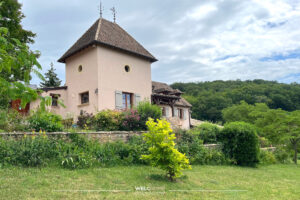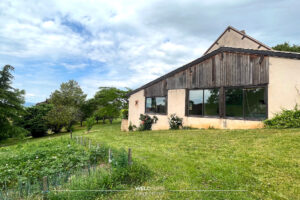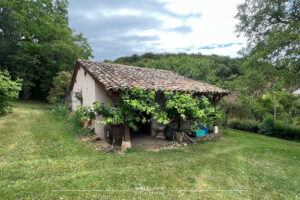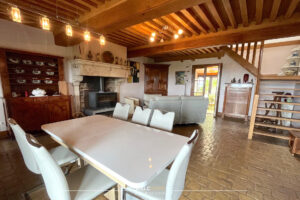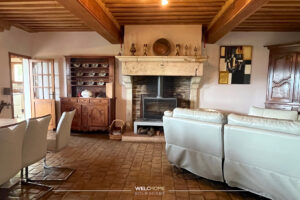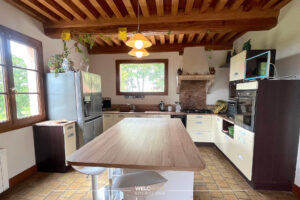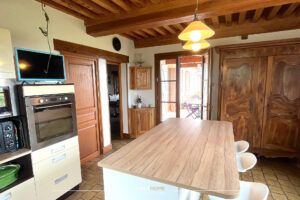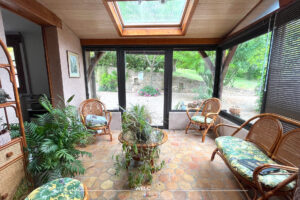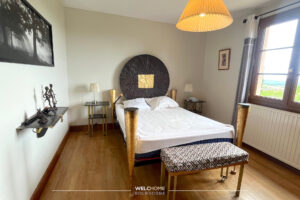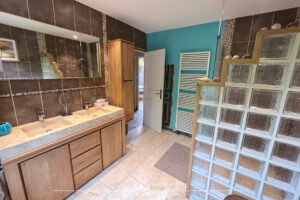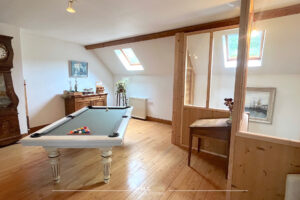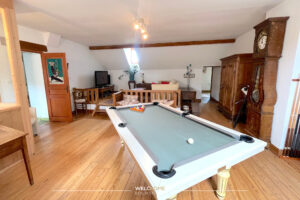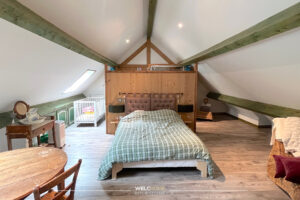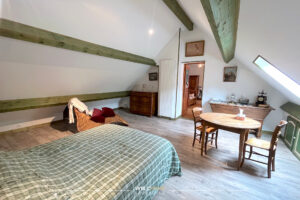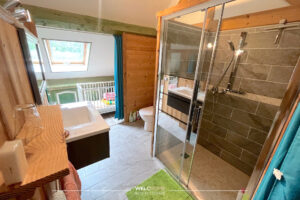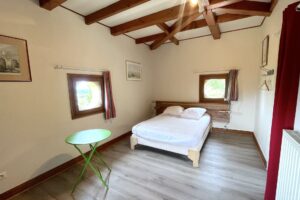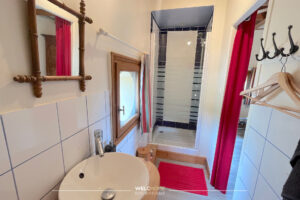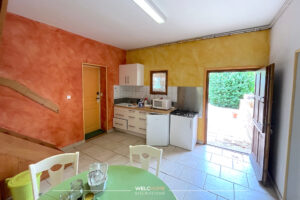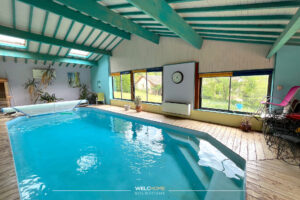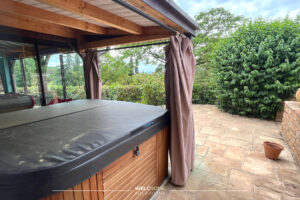
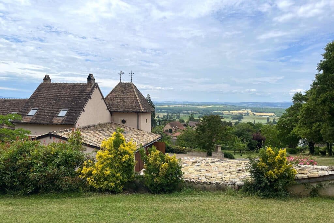
– La Maison Philibert –
599 000 €
Ref : 573

Tournugeois
Description
Located in a dominant position and enjoying an exceptional view, this traditional house was built in the Burgundian spirit of yesteryear. Thus, it enjoys a modern comfort while having the cachet of the old, with its tiles, its masterful fireplace or its French ceilings.
With a surface area of 270 m2, it includes on the ground floor, an entrance with sanitary facilities, a kitchen, a large living room of 45 m2 with fireplace, 2 bedrooms, a bathroom, a veranda, an office, a dressing room, a toilet and a garage.
The floor has a living room / game room, and 2 bedrooms with their bathroom and toilet.
On the ground floor, we find, a summer kitchen, a cellar, a cellar, and a boiler room.
Finally, adjoining the house, an indoor pool area, and an awning with jacuzzi.
The building rests on a superb enclosed and landscaped park of 7,700 m2, with fruit trees and a vegetable garden. An awning for cars and a garden outbuilding complete this charming property.
Features
- Surface 270 sqm
- Land 7700 sqm
- Rooms 7
- Bedrooms 4
- Bathrooms 3
- Sanitation collectif
- Heating pompe à chaleur
- chauffage pompe à chaleur Viessmann récente
- menuiserie double vitrage - PVC et bois
- portail automatique oui
Room(s)
- cuisine 20 sqm
- entrée avec sanitaires 14 sqm
- séjour 45 sqm
- véranda 10 sqm
- bureau 10 sqm
- dressing 5.40 sqm
- chambre 13.50 sqm
- chambre 11.20 sqm
- wc 1.50 sqm
- salle d'eau 8.80 sqm
- salon étage 40 sqm
- chambre + salle d'eau - étage 35 sqm
- chambre + salle d'eau - étage 17 sqm
- cuisine d'été 27 sqm
Energy diagnostics
DPE
In progress
GES
In progress
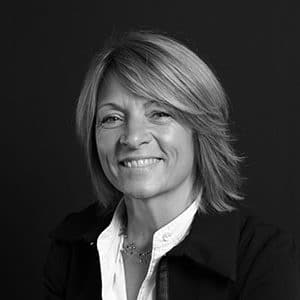
This property is presented by :
Chantal Wick
chantal.wick@welchomebourgogne.com
Statut agent commercial - 353 857 477 RSAC Mâcon

