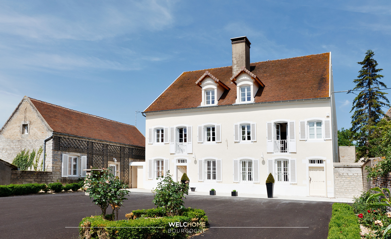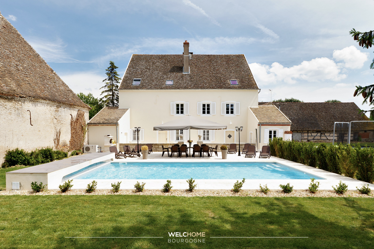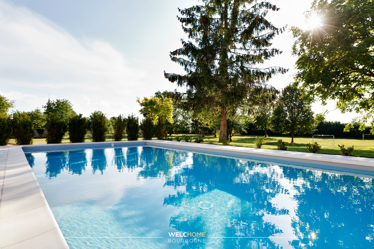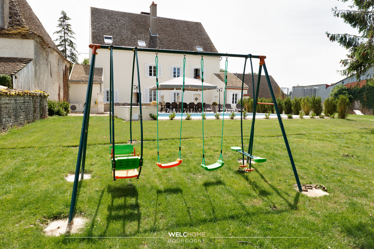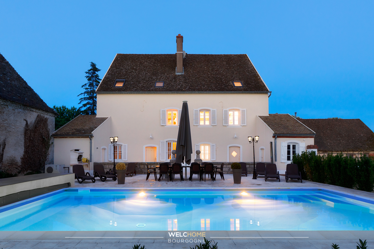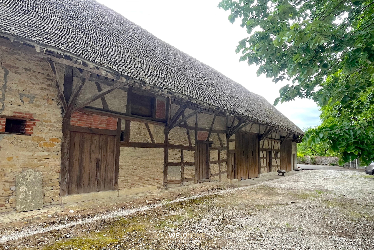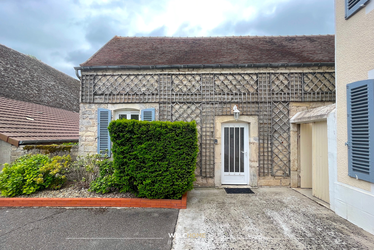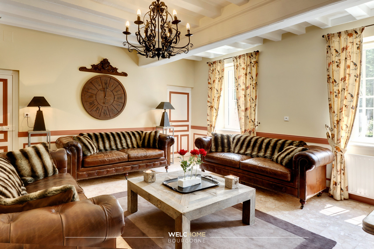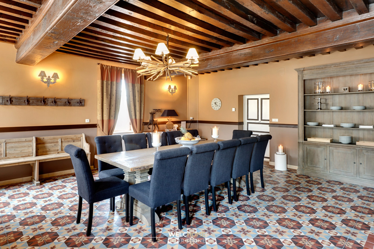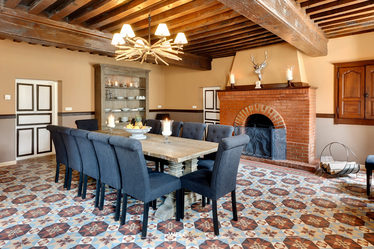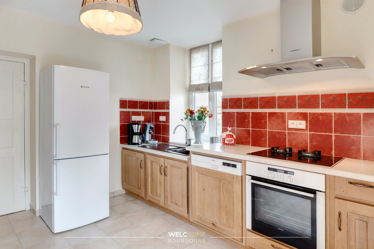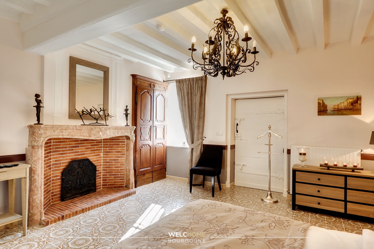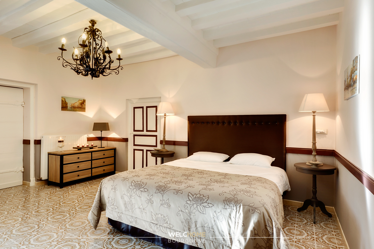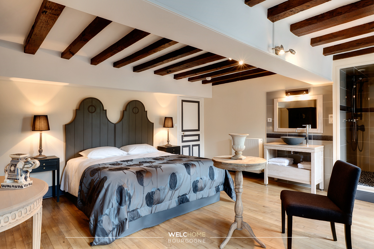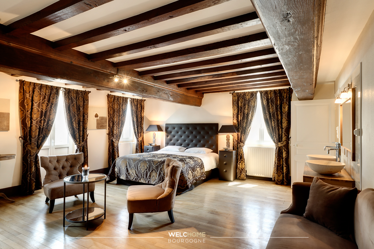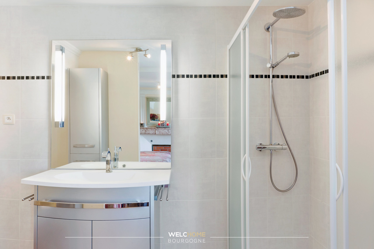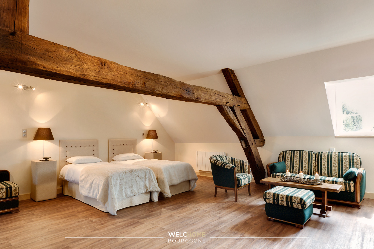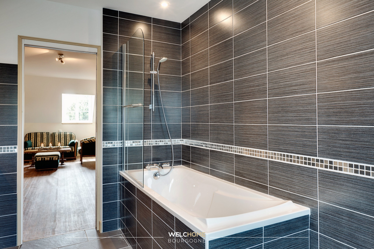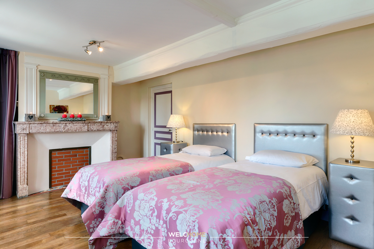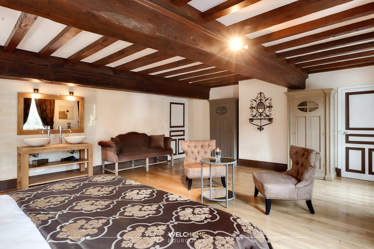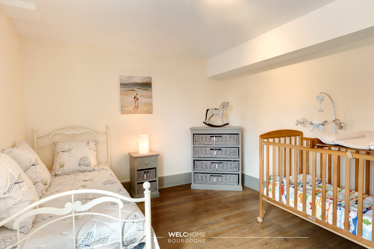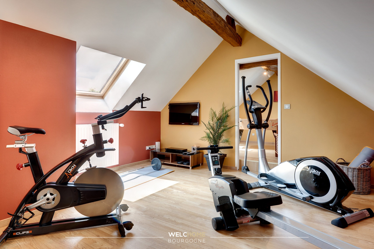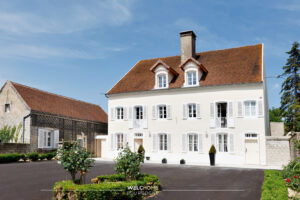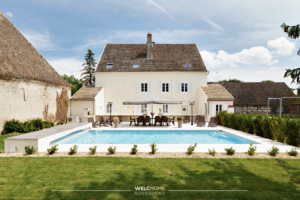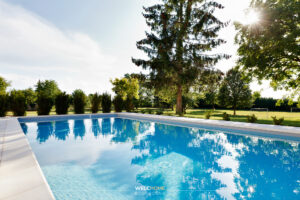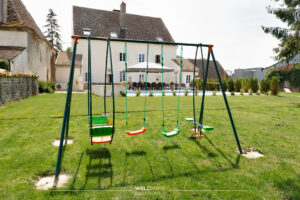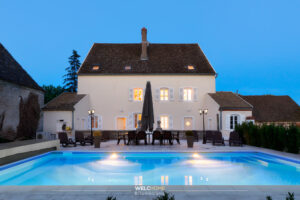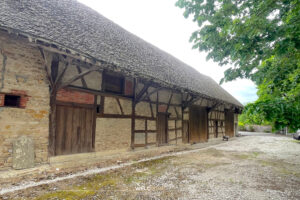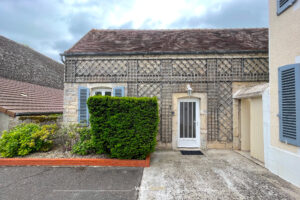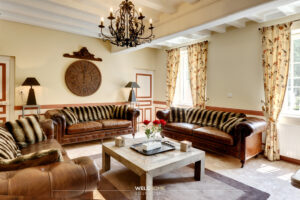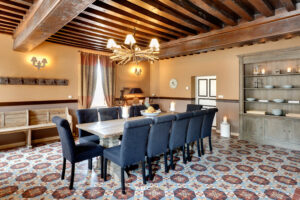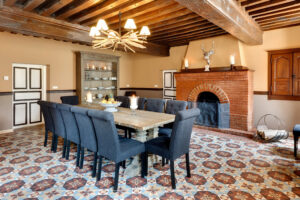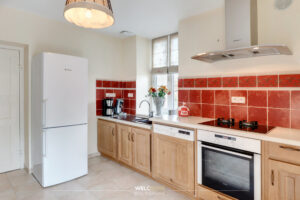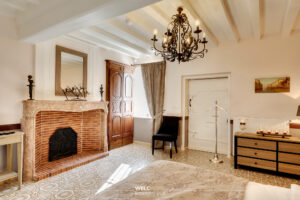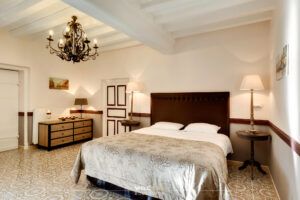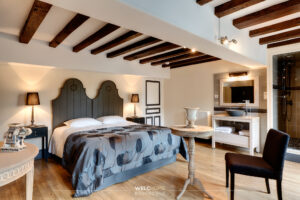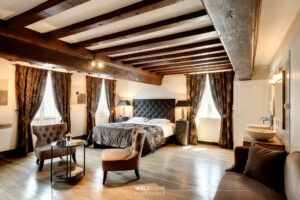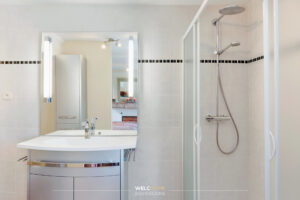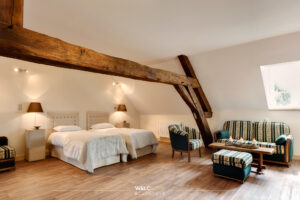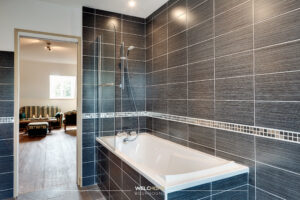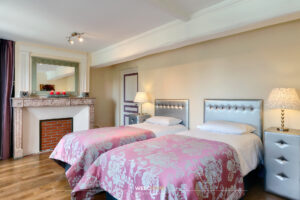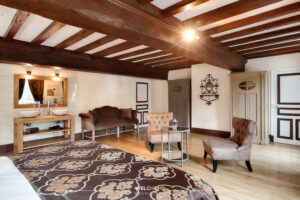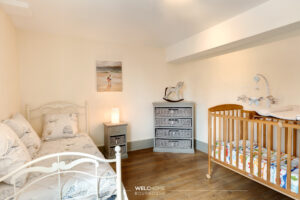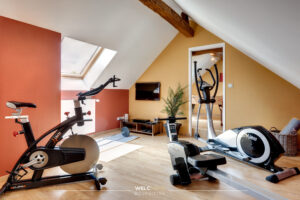
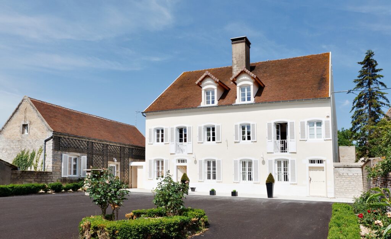
– La Maison Sidonie –
989 000 €
Ref : 569

Chalonnais
Description
La Maison Sidonie – La Maison Sidonie is a 19th century property, located on the banks of the Doubs in a bucolic environment, including a bourgeois house of about 330 m2, a Bressan farmhouse, a small house converted into a wellness area (sauna, hammam, massage room, equipped gym) on a plot of 7840m2 with heated swimming pool. The main house is entered through a very large reception room with fireplace, French ceiling and period cement tiles, then a fitted kitchen and a large living room. The ground floor also offers a bedroom and its bathroom. On both floors there are 6 bedrooms and 5 bathrooms, each with shower or bath, double sink and toilet. The charming Bresse farmhouse with its half-timbered façade and superb framework has great potential. With its surface area of 300m2, it can be the subject of an independent gîte (with a separate entrance) after renovation or be kept in its current state to serve as a large outbuilding. In front of this building, it can be considered to install a private terrace on a small part of land located on the other side of the road on the edge of the Doubs. Very close to the property, there is a communal boat launch. As Maison Sidonie is currently operated as a luxury seasonal rental, it is possible to consider continuing this tourist project (the house being sold as is: furnished, decorated) or to transform it into a family home.
Features
- Surface 380 sqm
- Land 7840 sqm
- Rooms 10
- Bedrooms 7
- Bathrooms 6
- Property tax 2 242 €
- Sanitation individuel
- Heating gaz citerne
- rénovation 2011
- menuiseries PVC - double vitrage
- chauffage maison chaudière gaz
- chauffage annexe chaudière gaz
- piscine 10 x 5 chauffée - traitement sel
- production eau chaude maison ballon électrique 750 l
- internet fibre
- cheminée oui
Room(s)
- salle à manger 40 sqm
- salon 26 sqm
- cuisine 11.5 sqm
- chambre 28 sqm
- chambre 30 sqm
- chambre 39 sqm
- chambre 13 sqm
- chambre 25 sqm
- chambre 41 sqm
- chambre 30 sqm
Energy diagnostics
DPE
- A
- B
- C
- D
- E
- F
- G
GES
- A
- B
- C
- D
- E
- F
- G
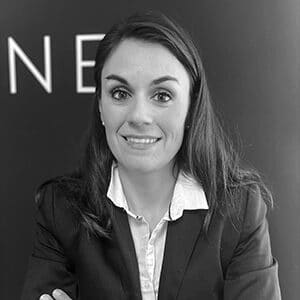
This property is presented by :
Laurene Guigue
laurene.guigue@welchomebourgogne.com
Statut agent commercial - 949 161 434 RSAC Châlon-sur-Saône

