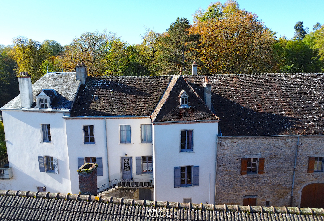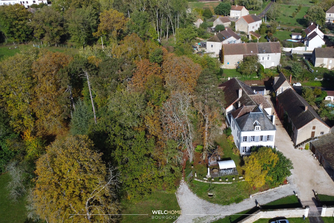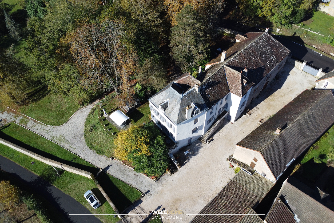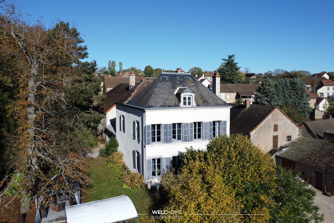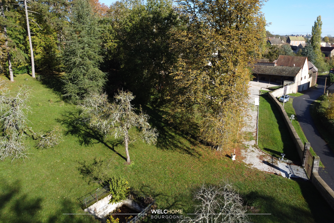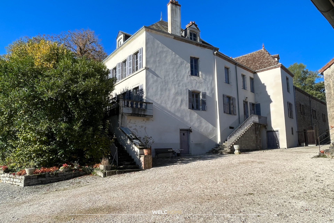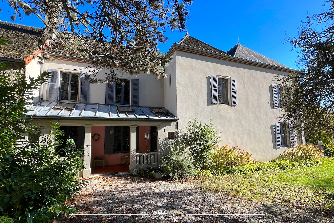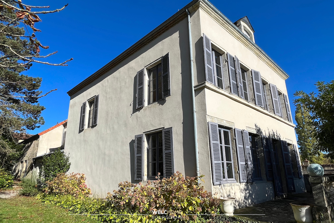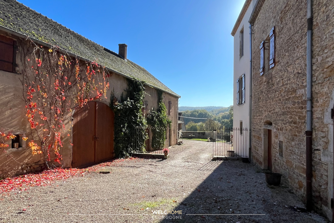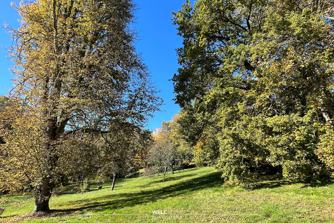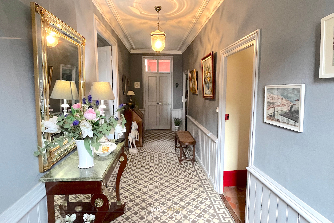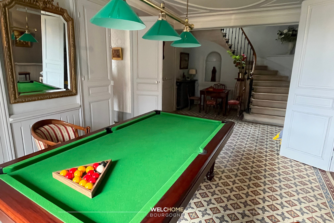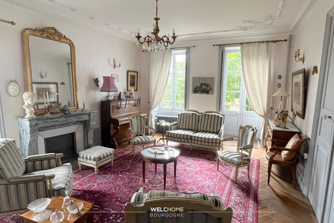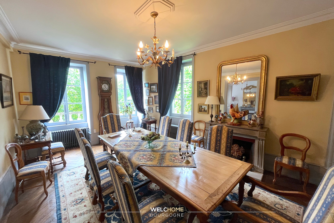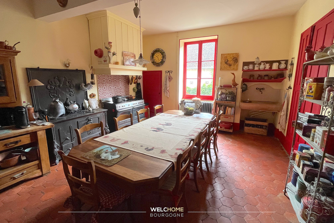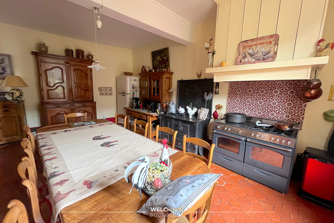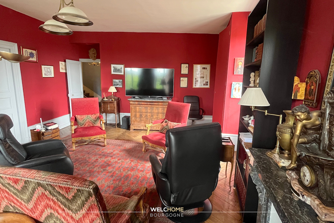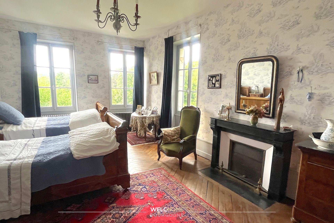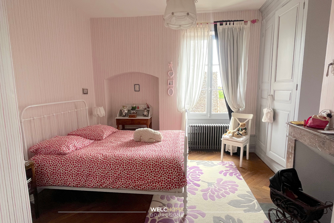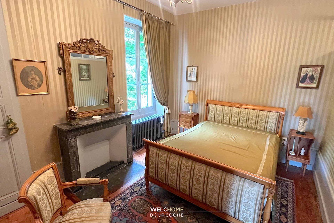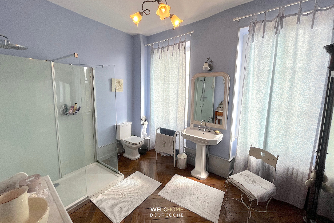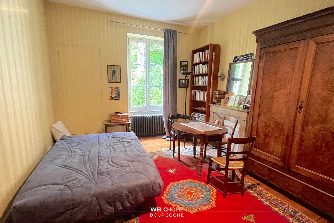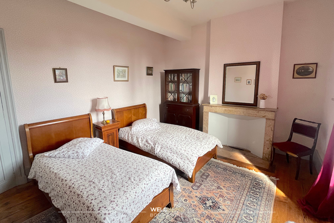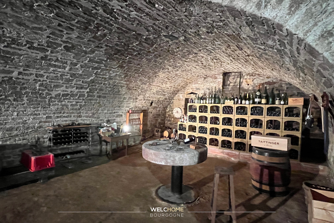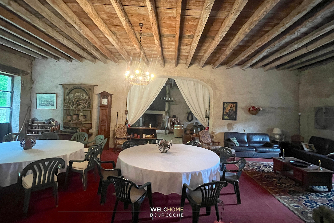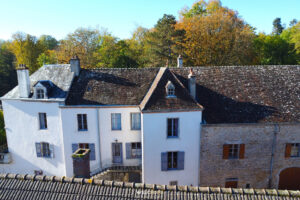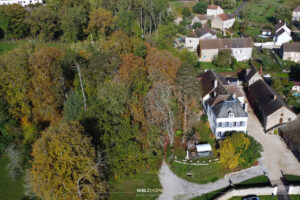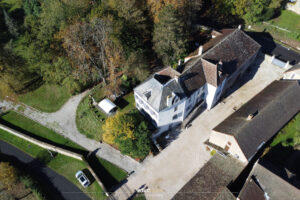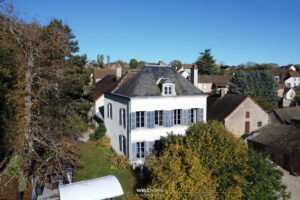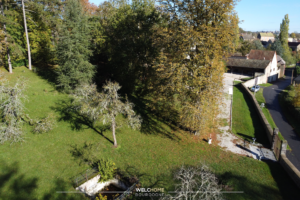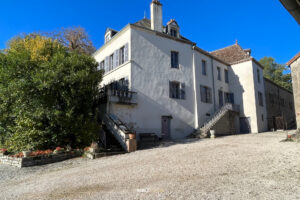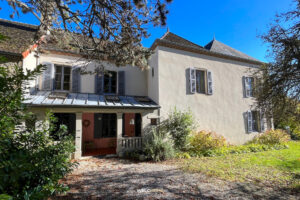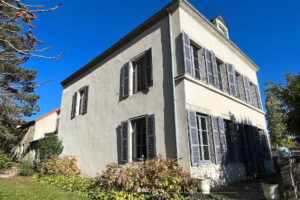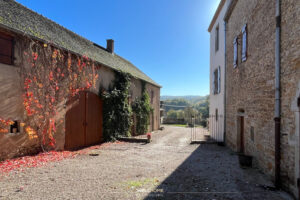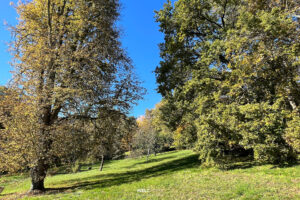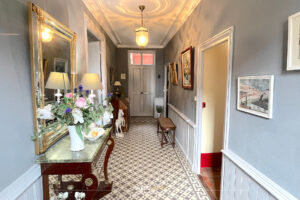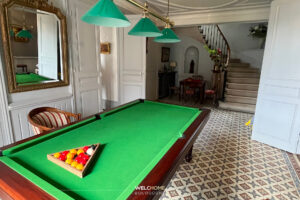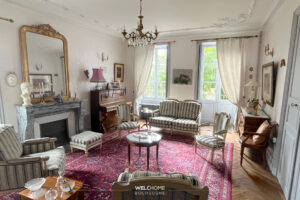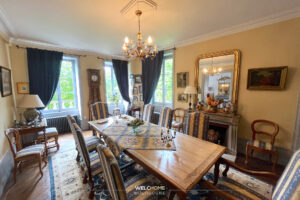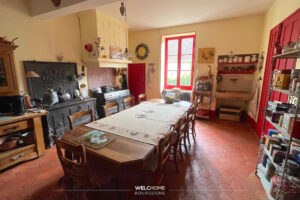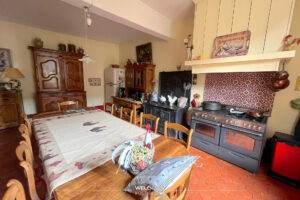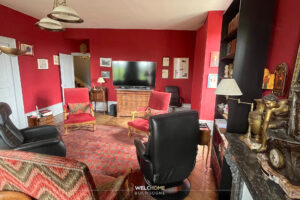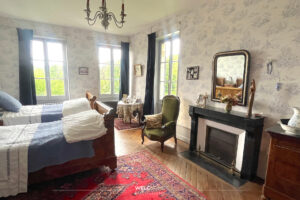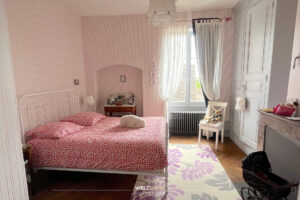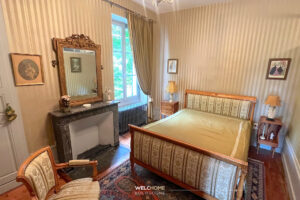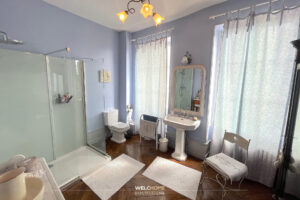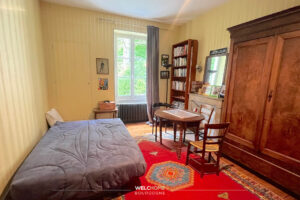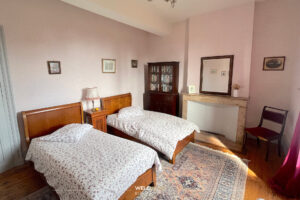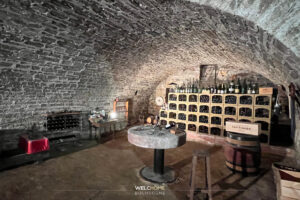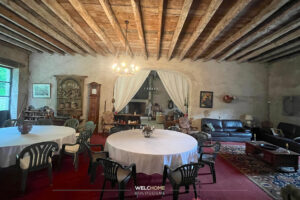
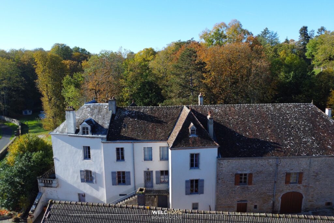
– La Demeure Fleurine –
995 000 €
Ref : 568

Chalonnais
Description
At the gates of Mercurey, a charming former winegrower’s property from the nineteenth century composed of a house of 310 m2 of living space, a caretaker’s house of 60m2 of living space, as well as a set of spacious outbuildings.
This property rests on a wooded park of 1.3 hectares, including a swimming pool and its pool house, and enjoying a breathtaking view of the forest and the countryside.
The main house, tastefully renovated, has retained its authenticity: mouldings, woodwork, fireplaces, cement tiles, period parquet floors…
On the ground floor, there is an entrance hall, a billiard room, a living room and a dining room both opening onto an outdoor terrace, a kitchen with its pantry, a bedroom, a dressing room, and a shower room with toilet.
A beautiful stone staircase with wrought iron banister leads to the first floor which leads to a landing, 6 large bedrooms, a bathroom with toilet, a separate toilet.
The top floor has an attic that can be converted.
All the rooms of the house are bathed in light and offer a view of the hundred-year-old trees of the park.
The guest house comprises on the ground floor: a living room, a kitchenette, a toilet. The first floor has two bedrooms and a shower room.
This house, totally independent from the main house, would offer the perfect place to receive friends, or to carry out a gîte or guest room project.
An old vat room of 200 m2, divided into 3 rooms, organized as a reception room can also be used for events such as weddings or seminars.
A magnificent set of vaulted cellars, a stable with period feeders, a garage, a workshop, a shed, a boiler room and an awning complete this exceptional property.
This vast property, easy to access, located about twenty minutes from the TGV station, Chalon-Sur-Saône and Beaune, offers the opportunity for a magnificent wine tourism project or an exceptional family home.
Features
- Surface 370 sqm
- Land 13000 sqm
- Rooms 13
- Bedrooms 8
- Bathrooms 3
- Property tax 2 102 €
- Sanitation collectif
- Heating gaz
Room(s)
Energy diagnostics
DPE
- A
- B
- C
- D
- E
- F
- G
GES
- A
- B
- C
- D
- E
- F
- G

This property is presented by :
Laurene Guigue
laurene.guigue@welchomebourgogne.com
Statut agent commercial - 949 161 434 RSAC Châlon-sur-Saône

